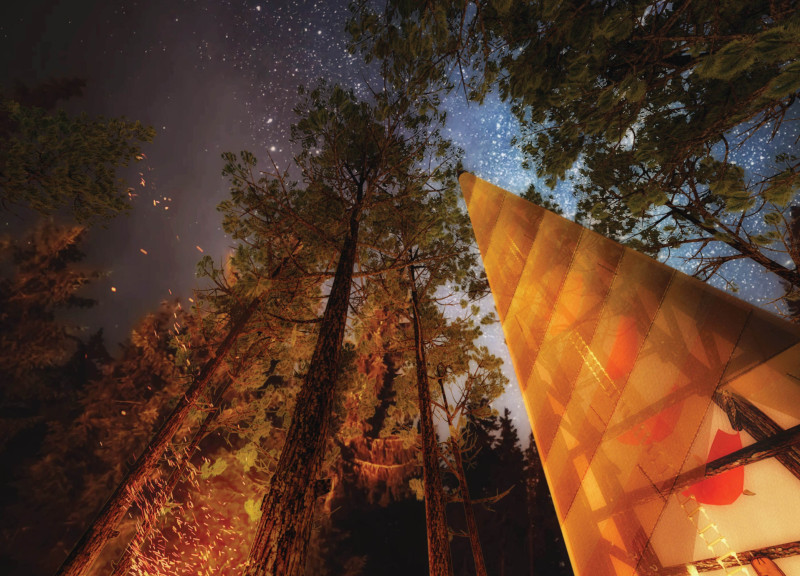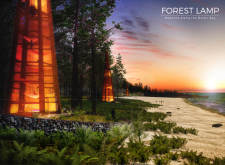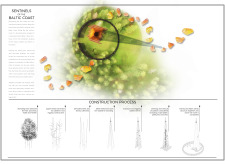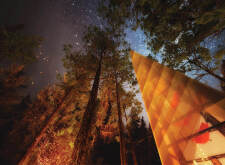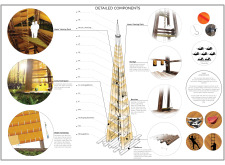5 key facts about this project
The design features a series of conical structures made from a blend of translucent fabric and local wood. This unique materiality allows the beacons to glow warmly at night, illuminating the area and mimicking the qualities of traditional maritime lighthouses. The use of fabric not only contributes to the ethereal aesthetic of the structures but also facilitates a dynamic relationship with light and shadow throughout the day and night. During the daytime, the beacons blend into the forest, while at night, they transform into inviting lanterns that enhance visibility and safety.
The Forest Lamp project comprises several key components that work symbiotically to create a cohesive experience. Upper and lower viewing decks provide visitors with panoramic views of the Baltic coastline, allowing them to appreciate the natural landscape from different perspectives. The design also incorporates communal spaces, crafted with benches and hammocks that encourage relaxation and social interaction among visitors. This emphasis on community aligns with the project’s broader mission to create an inclusive space where people can gather and enjoy the outdoors together.
One of the most notable aspects of the Forest Lamp project is its commitment to sustainability. The structures are designed with minimal disturbance to the existing landscape and utilize local materials to reduce transportation impacts. For instance, sustainably sourced wood is used for structural support, while durable, weather-resistant fabric provides an aesthetically pleasing and functional enclosure. Additionally, a water harvesting system integrated into the design collects rainwater, further reinforcing the project’s eco-friendly focus.
Another intriguing feature is the innovative circular layout of the site, which facilitates smooth movement within the space while maintaining a connection to the forest and the coast. This approach not only enhances accessibility for all users but also fosters an engaging experience that invites exploration and interaction.
The architectural design embraces the idea of blending the built environment with the natural world, creating a seamless transition that respects the surrounding ecology. By paying homage to maritime traditions through its lighthouse-inspired forms, the project establishes a strong connection to its geographical context, celebrating the relationship between land and sea.
The unique architectural ideas presented in the Forest Lamp project stand as testament to the potential of design that prioritizes sustainability and community engagement. By integrating natural elements and utilizing innovative materials, the project demonstrates a thoughtful approach to contemporary architectural challenges. Visitors are encouraged to delve deeper into the intricacies of the Forest Lamp by exploring architectural plans, sections, and designs that showcase its unique features and ideas. This exploration will undoubtedly provide further insight into how this project redefines the interaction between architecture and the natural environment along the Baltic Sea coastline.


