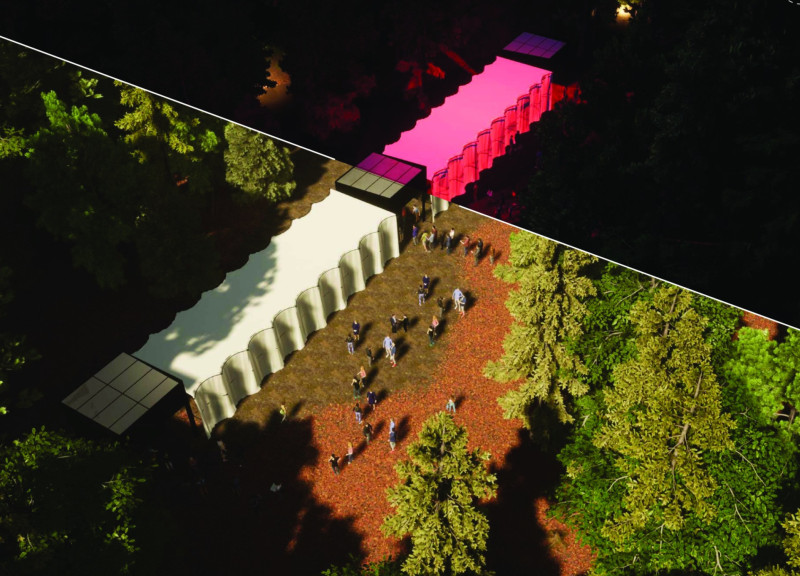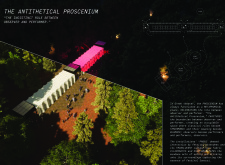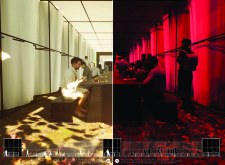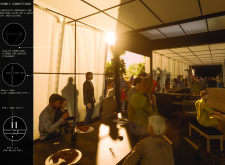5 key facts about this project
At its core, the project represents a reinterpretation of the proscenium stage, a construct historically used in theater to delineate the performative space from the audience. In "The Antithetical Proscenium," this concept is expanded to foster an immersive experience, allowing festival-goers to step beyond mere observation. The design prioritizes interaction and community building, signifying a collective narrative rather than individual performances. This philosophy manifests in various elements throughout the installation.
The project employs a diverse palette of materials that enhance both functionality and visual appeal. Translucent fabric is the primary material, providing a soft interplay of light and shadow that changes throughout the day. Its ability to diffuse sunlight during the daytime creates an inviting atmosphere, while integrated LED lights can transform the space at night, emphasizing the performance aspect. Steel frames provide structural integrity, supporting the overall form of the installation and ensuring stability amid the natural environment. Reclaimed or sustainably sourced wood is incorporated into seating and communal areas, connecting users with the landscape and promoting an eco-friendly ethos that resonates with the principles of the festival.
The design is organized into distinct zones that facilitate varied experiences. Catering booths, strategically located, serve as social hubs where attendees can gather to enjoy refreshments while encouraging interactions among visitors. The central proscenium frame structure stands as the focal point, inviting performances and interactive activities, and reinforcing the concept of a shared space where everyone can participate. Complementing this are the dome stage and sauna house, designed as additional gathering spaces. These areas not only host performances and workshops but also promote well-being, allowing attendees a space for relaxation amid the festival's energetic activity.
A unique aspect of this architectural design is the emphasis on adaptability and user agency. Participants can manipulate the fabric drapes, altering their experience based on their engagement level. This flexibility encourages a fluidity of roles, transforming each person into both participant and observer. This dynamic environment supports a broader dialogue about the roles individuals play within a cultural context, aligning perfectly with the community-oriented nature of the Festival Sanssui.
The geographical context adds an important layer to the project, as it is nestled within a forested area that enhances the aesthetic experience. The natural surroundings are not merely a backdrop but are integral to the installation, encouraging users to connect with the land and each other. The thoughtful relationship between the architectural design and the environment fosters a sense of belonging and harmony, further enriching the festival experience.
Overall, "The Antithetical Proscenium" stands as a profound exploration of how architecture can facilitate interaction, community, and performance. The unique design approaches and materials used enhance its functionality while promoting a sustainable ethos. As a project, it demonstrates the potential of architectural design to create spaces that invite participation and engagement, successfully transforming the traditional festival experience into an interactive journey. To gain deeper insights into this innovative project, including its architectural plans, sections, and overall design ideas, exploring the detailed presentation will be valuable for anyone interested in contemporary architectural practices.


























