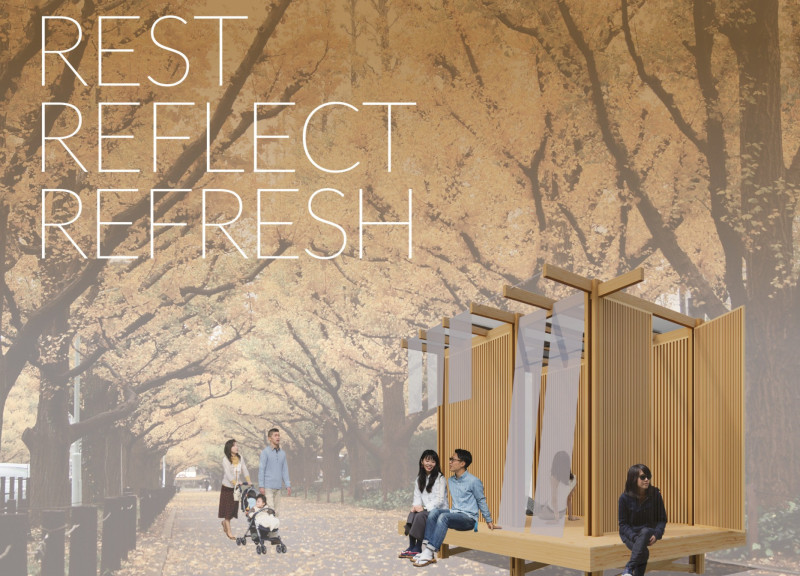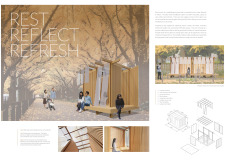5 key facts about this project
The primary function of this structure is to provide an adaptable environment where people can either engage in collective activities or seek solitude. The design cleverly incorporates elements that promote both communal interaction and individual reflection, thereby addressing the diverse requirements of urban dwellers. The overall layout is strategically composed to create a seamless transition between public and private spaces, offering a versatile setting that accommodates various uses throughout the day.
Fundamentally, the architecture is influenced by traditional Japanese design principles while incorporating modern materials and technologies. The project features a carefully considered configuration that includes multiple zones—an open area for social engagement and intimate spaces for personal meditation. The thoughtful arrangement encourages users to experience the cabin in varying ways, promoting both relaxation and social interaction.
Prominent architectural elements include the use of translucent fabric in doorways and curtains, which allows natural light to filter into the cabin while maintaining privacy. This choice of material plays a key role in the project, merging functionality with aesthetic appeal. The gentle diffusion of light enhances the ambient atmosphere within the space, creating an inviting and calming environment. Additionally, the incorporation of wood in structural components evokes a sense of warmth and connection to nature, contrasting with the surrounding concrete landscape.
The roof structure features a metal bar design that offers stability while also serving as a visual counterpoint to the softer wooden elements. The structural columns provide the necessary support for the overall frame while creating an open feel that resonates with the principle of spaciousness in Japanese architecture. The integration of slideable swing doors made from fabric exemplifies the project’s adaptability as they allow users to adjust their physical environment based on their comfort levels and preferences.
Throughout the design, there is a clear emphasis on sustainability and environmental integration. The choice of materials not only reflects a commitment to eco-friendliness, but also enhances the structural integrity of the cabin. For sheathing, materials have been selected to provide protection from external elements without compromising aesthetics, allowing the project to maintain its visual harmony with its urban surroundings.
What sets this project apart is its dual approach to creating engaging and tranquil environments tailored to urban needs. By blending traditional Japanese architectural influences with contemporary design ideas, "Rest, Reflect, Refresh" provides a unique solution to the challenges posed by modern urban living. The project's thoughtful balance of form and function encourages occupants to engage with their environments in more meaningful ways, promoting mindfulness and connection amidst the demands of city life.
As you explore more about the architectural aspects of this project, including its detailed architectural plans, sections, and designs, you will gain deeper insights into how these elements contribute to its overall purpose and functionality. The unique architectural ideas woven throughout the project manifest a commitment to enhancing the urban experience, inviting further contemplation and appreciation of thoughtful design in today’s cities.























