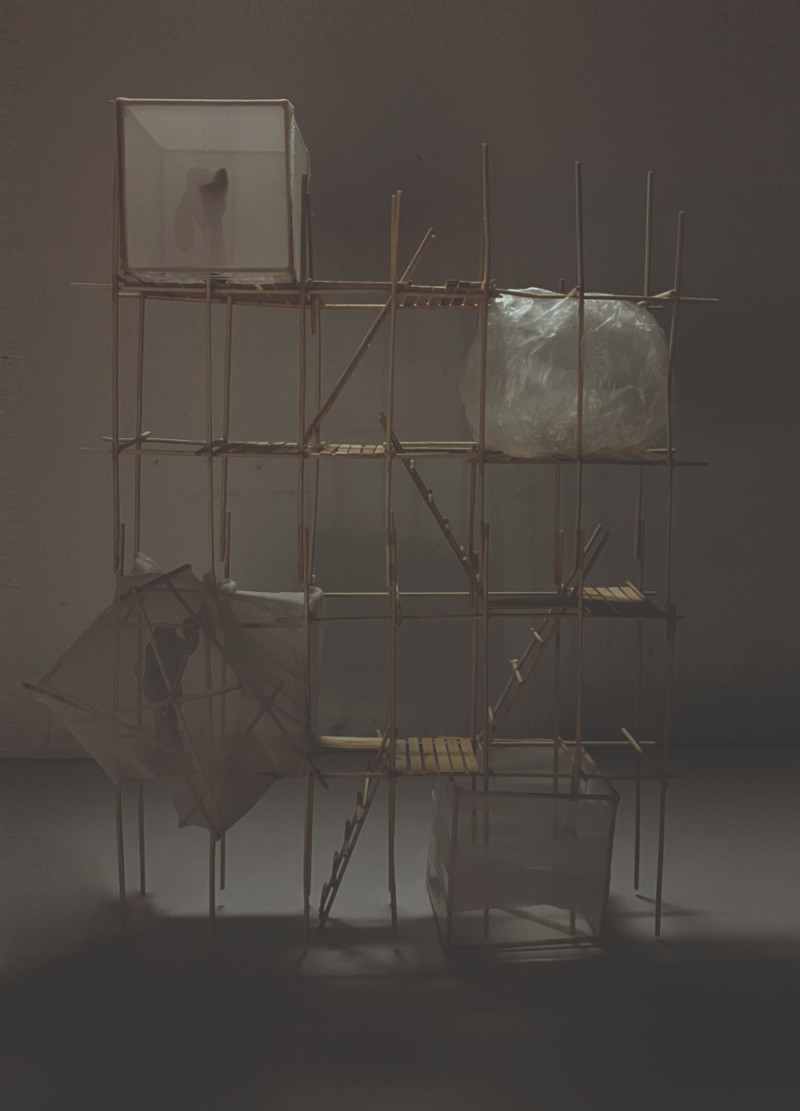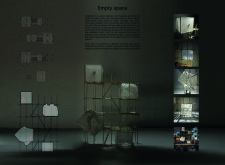5 key facts about this project
The primary function of "Empty Space" is to create a retreat for meditation, fostering an environment conducive to introspection against the backdrop of Tokyo's bustling city life. The project is informed by the idea that architecture can facilitate moments of pause, enabling users to escape the density of urban existence. Each cabin, distinctly designed by various architects, contributes to a cohesive vision while expressing unique architectural identities.
The spatial organization relies on geometric forms and pathways that connect the cabins, creating a fluid experience for visitors. The use of lightweight materials, such as wood and translucent fabrics, promotes a sense of ethereality, allowing natural light to permeate the interiors. This careful selection of materials reinforces the theme of emptiness while maintaining structural integrity.
Unique Design Approaches
One distinguishing aspect of "Empty Space" is the integration of scaffolding elements within the architectural framework. This approach symbolizes both structural necessity and the notion of impermanence in urban architecture. Scaffolding not only supports the modular cabins but also functions as a pathway that encourages movement throughout the site, enabling occupants to ascend and engage more fully with their surroundings.
The project's emphasis on a multi-architectural strategy is another significant feature. Each modular cabin reflects different architectural styles and ideologies, resulting in a diverse range of experiences within the singular overarching design. This inclusion of various perspectives enhances the project's relevance, allowing it to address the complexities of contemporary urban living.
The project also engages with the concept of the "gray zone," an often-overlooked aspect of city planning. By reclaiming this space, "Empty Space" provides a dedicated area for connection and reflection, challenging conventional perceptions of architectural utility in urban settings.
Exploring further details, architectural plans, sections, and design elements can provide additional insights into how "Empty Space" effectively combines innovative architectural ideas with practical applications to create a unique meditative environment. It is worth examining these features for a more granular understanding of this project's approach to architecture in an urban context.























