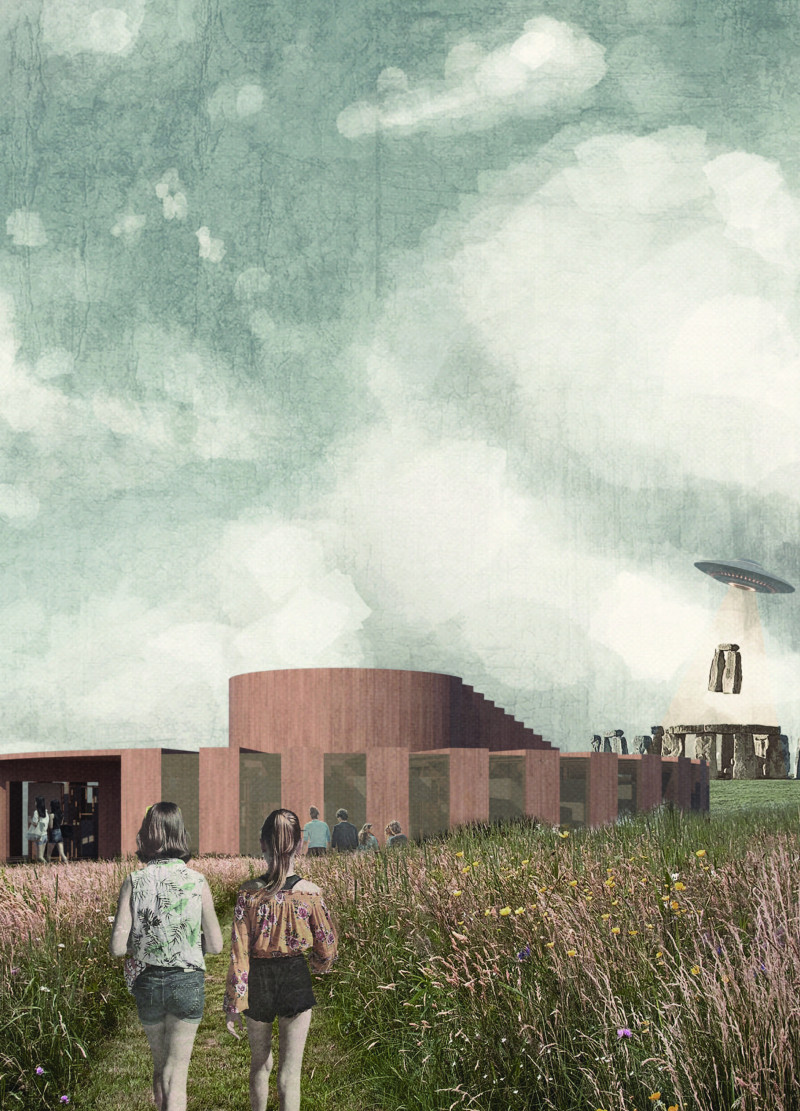5 key facts about this project
This pavilion serves multiple functions, primarily acting as an exhibition space that invites visitors to engage with various aspects of humanity’s accomplishments across science, technology, art, and culture. It promotes education and interaction, encouraging people to reflect on their own contributions to society. The design is characterized by a circular layout that echoes the formation of Stonehenge, symbolically bridging the ancient with the contemporary while creating a sense of continuity and belonging.
Key components of the pavilion include a welcoming reception area designed to orient visitors upon arrival. This space serves as a threshold into the deeper explorations housed within the pavilion. The core exhibition area is a flexible gallery that showcases related exhibitions, allowing for a diverse range of displays that highlight significant achievements across disciplines, from technological innovations to artistic expressions. This modular design ensures adaptability, enabling the exhibition space to evolve with changing themes and new content.
Another vital aspect of the pavilion is the workshop area, designed to provide hands-on learning experiences. This space emphasizes the importance of practical engagement, where participants can dive into crafts that inspire creativity and environmental awareness. The ability to engage visitors directly through workshops enhances the educational mission of the pavilion, making learning an active process rather than a passive observation.
The outdoor performance space enriches the overall experience by serving as a communal gathering point. This area is intended for various events and performances, promoting social interaction and creativity in an open environment. The design emphasizes fluidity, allowing visitors to move between indoor and outdoor realms, creating an integrated experience that blurs the boundaries between different functions and spaces.
Material selection plays a significant role in the project’s approach to design. The primary materials, which include plywood and fabric mesh, were chosen for their sustainability, aesthetic qualities, and functional characteristics. Plywood adds warmth and a tactile quality to the spaces, while the fabric mesh contributes to the pavilion's transparency and lightness. This thoughtful materiality encourages engagement, as visitors physically connect with the environment while being immersed in the exhibitions.
Unique design approaches exhibited in the pavilion reflect a deeper understanding of how architecture can influence human interaction and experience. The circular design not only aligns with the historic context of Stonehenge but also creates a sense of inclusivity and togetherness, inviting visitors to gather and share their thoughts and ideas. The adaptive spaces within the pavilion allow for various activities and events, fostering a sense of community among diverse groups of people.
In summary, the "Wandering Among Wonders: Pavilion of First Contact" is an architectural endeavor that brings together elements of history, community, and human achievement. Its multifaceted design invites exploration and interaction, encouraging visitors to reflect on their roles within the larger narrative of human progress. For those interested in understanding the nuances of this project, detailed architectural plans, sections, and design elements are available for review, providing further insight into this thoughtful and evocative architectural design.























