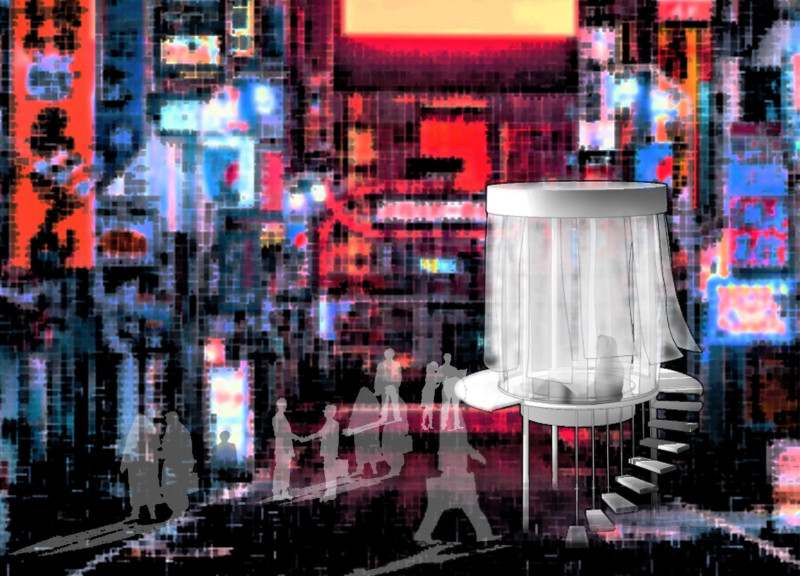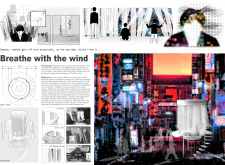5 key facts about this project
The primary function of this structure is to serve as a space for meditation, reflection, and community gatherings. It allows individuals to step away from the constant stimuli present in urban settings, creating an opportunity for mental clarity and peace. The architectural design incorporates interactive elements, emphasizing the relationship between the internal space and the external environment. Glass walls and translucent materials enhance natural light penetration while providing a visual connection to the outside, reinforcing the idea of continuity between the inner state of mind and the external world.
Unique Design Approaches
A distinguishing feature of "Breathe with the Wind" is its integration of sensory dynamics that cater to the user experience. The choice of materials is pivotal; glass is utilized not only for its aesthetic qualities but also to create elemental transparency, symbolizing openness and freedom. Translucent fabrics are incorporated to soften light, merging interior and exterior experiences while maintaining a sense of privacy. Wooden elements ground the design, adding warmth and enhancing the human connection to nature.
The circular form of the structure is significant in fostering inclusivity, as it encourages social interactions and communal experiences within the space. This non-hierarchical layout counters traditional design schemes found in many urban settings and presents a fresh approach to user engagement.
Spatial Integration and Environmental Interaction
The project’s design considers its geographical context, potentially situated in a vibrant city like Tokyo. The building functions as a buffer against urban noise, offering acoustic insulation while allowing a flow of fresh air. This relationship between the structure and the environment is vital, with the wind being a crucial element that embodies change and thoughtfulness. The design promotes engagement with natural elements, enabling users to connect their meditative practices with the atmospheric conditions around them.
The analysis of "Breathe with the Wind" highlights its unique approach to architecture, emphasizing the symbiotic relationship between individuals and their environment. This project stands apart from conventional designs, showcasing an intentional focus on fostering mindfulness through the integration of thoughtfully chosen materials, user-centered layouts, and light.
Explore the project presentation to review architectural plans, sections, designs, and ideas in detail. This will provide deeper insights into the design strategies and unique elements that define this architectural undertaking.























