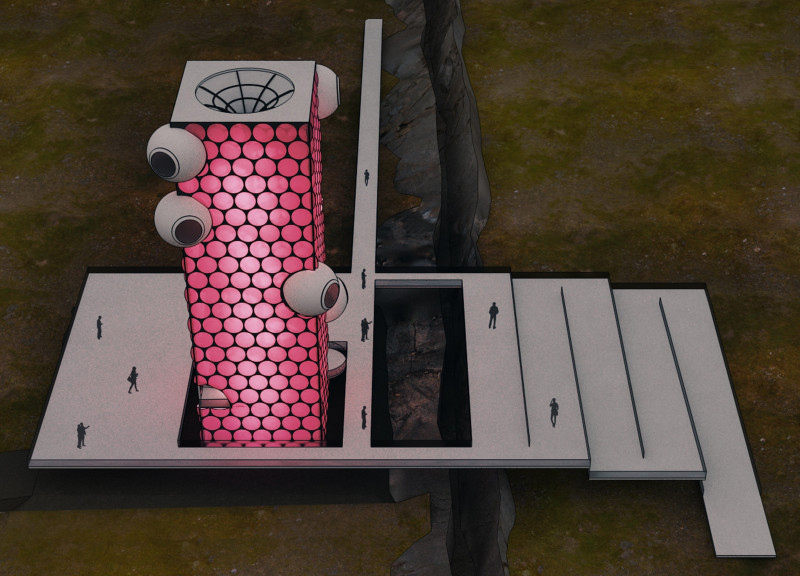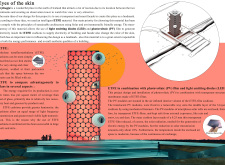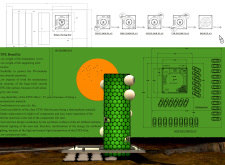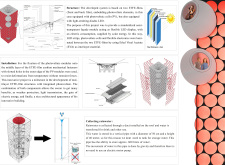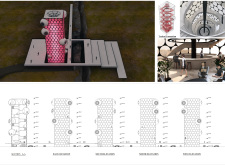5 key facts about this project
At its essence, this project represents a thoughtful exploration of transparency and light within architectural spaces. Utilizing Ethylene Tetrafluoroethylene (ETFE) as the primary material for its façade, the design achieves an elegant balance of form and function. This lightweight, transparent material allows natural light to flood the interior spaces, enhancing the overall experience for occupants. The façade features a series of cushions that not only facilitate light transmission but also contribute to environmental sustainability. The self-cleaning properties of ETFE reduce maintenance needs, which is advantageous in a remote location such as Grjóðagjá.
The function of this architectural project extends beyond an observational role; it serves as an educational and cultural hub. Visitors are drawn to the site not only for its scenic views but also for the opportunity to engage with their surroundings in a new and informative way. The architectural design promotes interaction with the natural world, encouraging a sense of connection to the environment that is often overlooked in more traditional structures.
Specific elements of the design highlight a careful consideration of both aesthetics and practicality. The etched hexagonal pattern evident in the ETFE cushions adds a visually appealing texture, while also optimizing energy efficiency by allowing for the integration of photovoltaic films that harness solar power. This innovative approach to energy generation showcases the commitment to sustainability that is central to the project’s objective. Through the use of renewable energy systems, the building reduces its ecological footprint, underscoring the importance of environmental consciousness in contemporary architecture.
Furthermore, the project incorporates a rainwater harvesting system that channels precipitation from the roof into a vertical storage pipe. This design not only provides a practical solution for water reuse but also exemplifies how architecture can work in harmony with natural processes. By utilizing gravity for water management, the building minimizes its reliance on mechanical systems, fostering a more sustainable approach to resource use.
Circulation within the building is thoughtfully designed to enhance the user experience. The property features a column-free open space that allows for flexible use of the interior areas while creating a sense of openness that encourages exploration. A central spiral staircase connects the various levels, promoting engagement and providing a dynamic visual anchor that reinforces the project’s architectural narrative. Each floor is organized to maximize views, ensuring that occupants remain connected with the stunning landscape throughout their visit.
The architecture of "Eyes of the Skin" pushes traditional boundaries by emphasizing lightness and transparency while seamlessly integrating advanced technologies. This project exemplifies a forward-thinking approach to architectural design that prioritizes functionality, environmental stewardship, and user experience. By marrying innovative materiality with sustainable practices, the project ultimately enriches the dialogue between people and their environment.
For those interested in exploring the nuances of this project further, additional details can be discovered by reviewing the architectural plans, sections, designs, and ideas that provide deeper insights into its thoughtful conception and execution. The "Eyes of the Skin" project stands as a testament to what modern architecture can achieve when it aligns harmoniously with nature and community needs.


