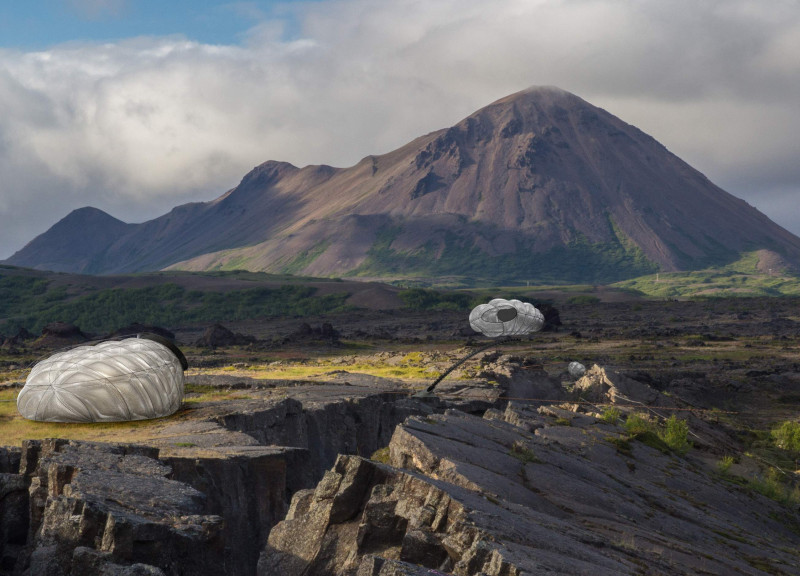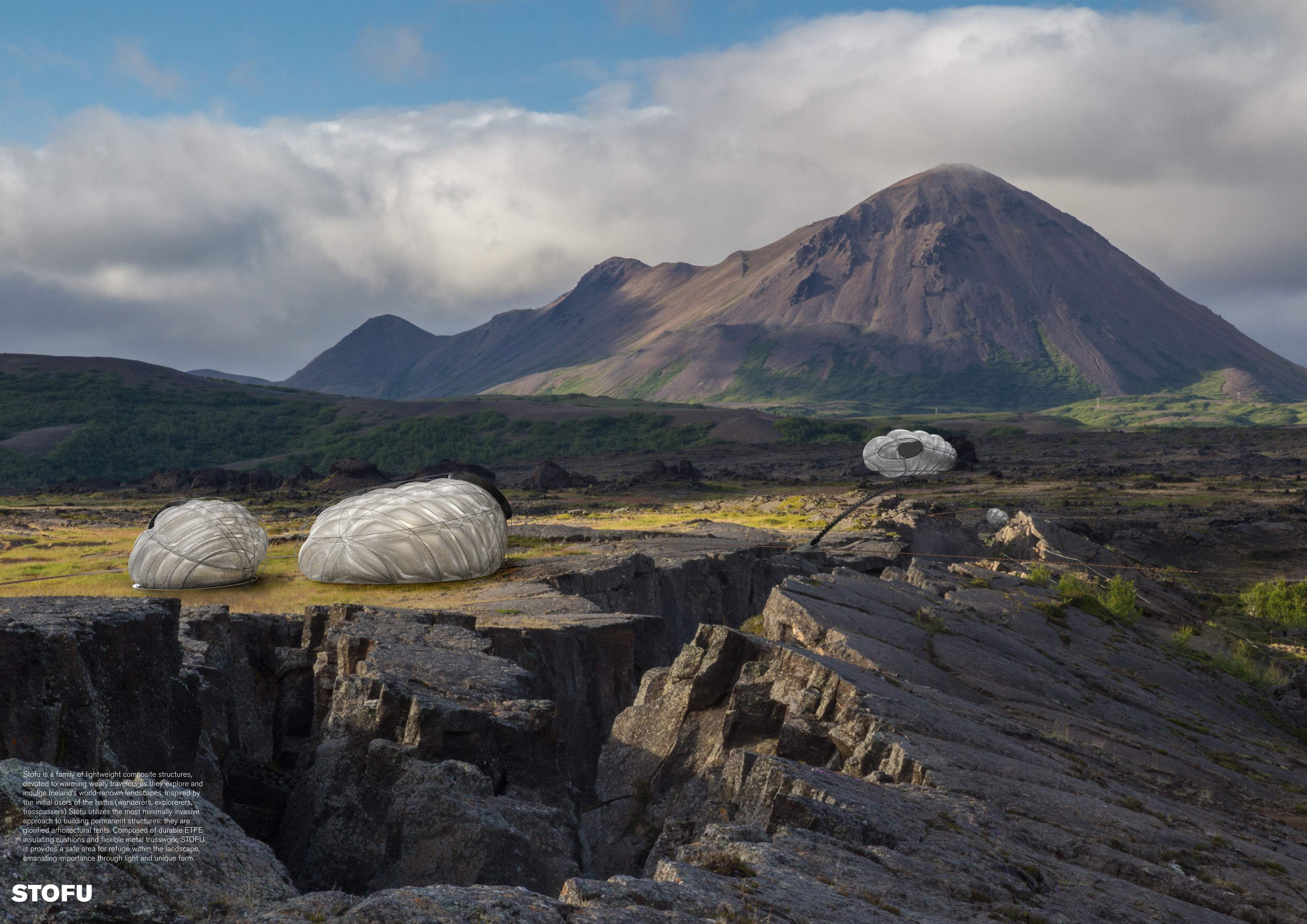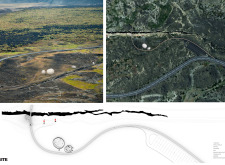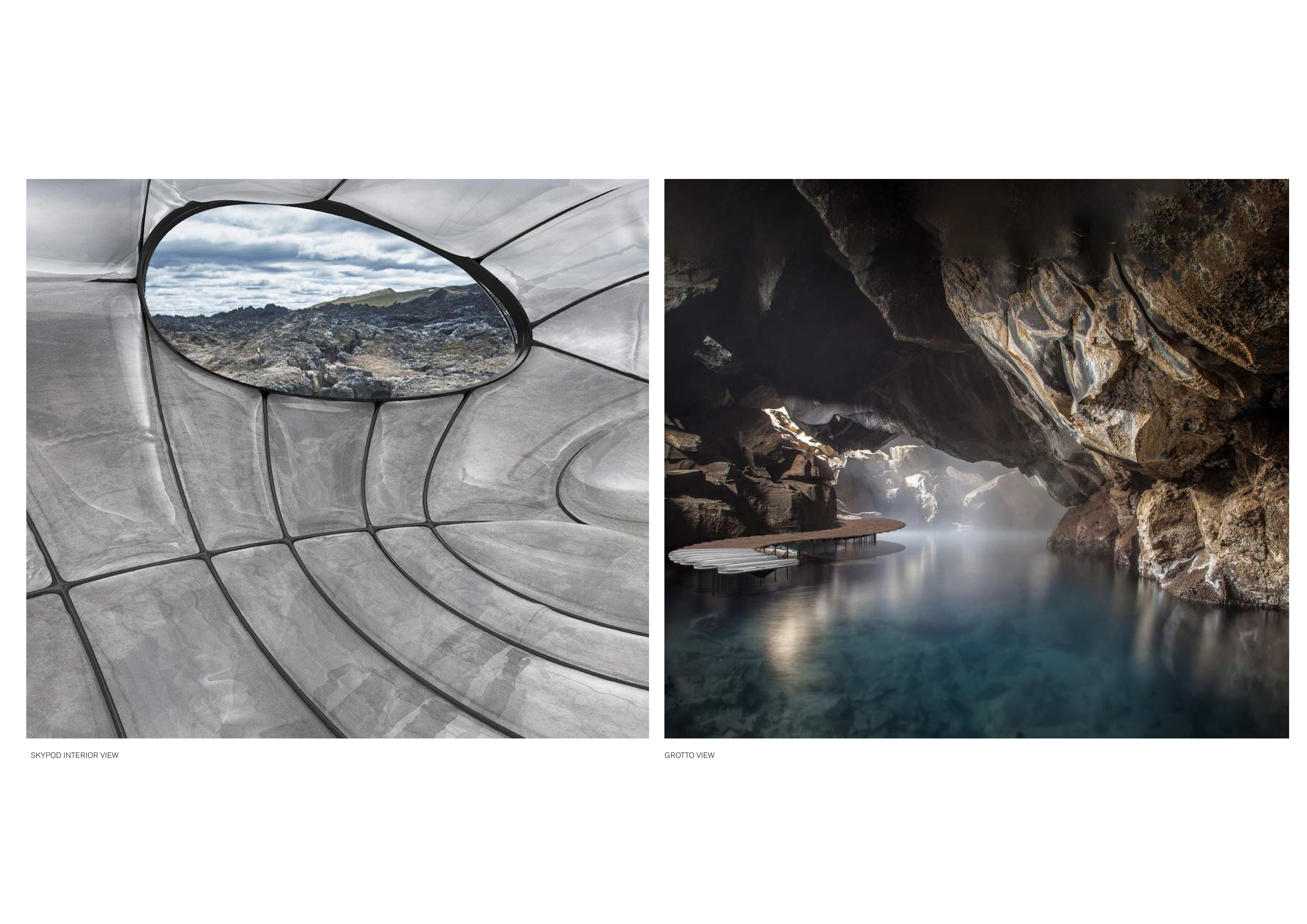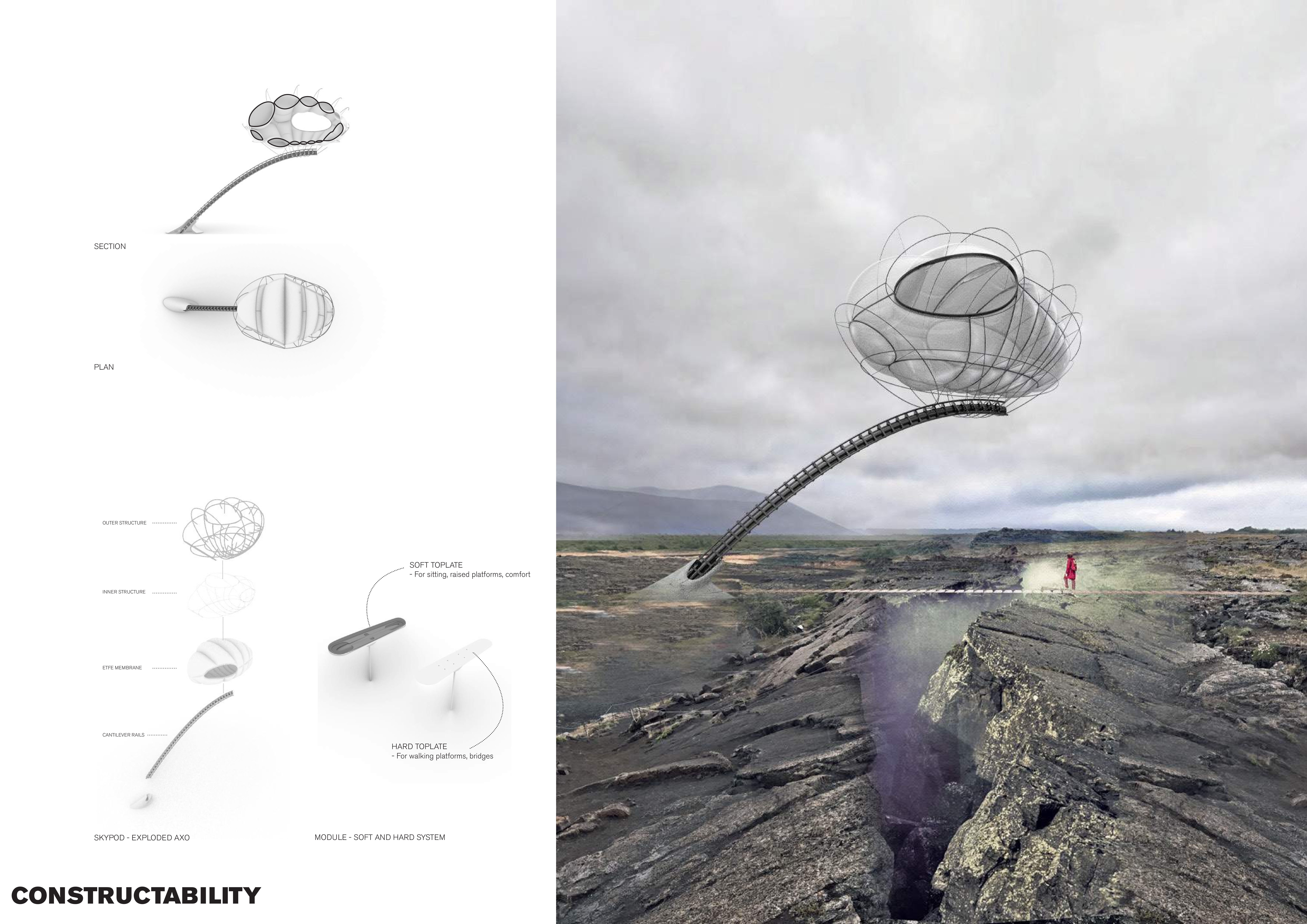5 key facts about this project
At its core, the SkyPod functions as a viewing structure and a multi-purpose retreat. It is designed to accommodate both short visits and extended stays, allowing occupants to appreciate the panoramic views of the surrounding landscape while providing essential amenities. The design prioritizes a seamless connection between interior and exterior environments, enabling an architectural dialogue with the Icelandic natural world. Each element of the structure is carefully curated to enhance the overall visitor experience, from the spatial organization to the choice of materials.
The architectural design features a series of interconnected modules that offer flexibility and adaptability, responding to both the physical landscape and the varying needs of visitors. The design incorporates elevated viewing pods, which enhance the experience by allowing individuals to engage with the expansive vistas that Iceland is renowned for. These spaces are complemented by warming areas that provide shelter and comfort, thus creating a holistic approach to hospitality within a rugged environment. Access bridges facilitate movement between the various pods and the ground, ensuring that the structure remains inclusive and navigable regardless of the natural terrain.
One of the outstanding aspects of SkyPod is its thoughtful material selection. The architecture utilizes ethylene tetrafluoroethylene (ETFE) for the outer skin, which is valued for its lightweight qualities and durability. This choice enhances the transparency of the structure, inviting natural light while providing protection from the elements. Complemented by structural steel, which lends strength and flexibility to the design, and reinforced concrete for foundational stability, the material palette combines both practicality and sustainability.
The design philosophy behind SkyPod reflects an understanding of the surrounding environment, drawing inspiration from the geological forms and climate of the region. The structure is intentionally crafted to blend with the volcanic outcrops and rolling terrain, creating a harmonious relationship with nature. Visitors are encouraged to explore their surroundings, prompting moments of contemplation and appreciation for the beauty of the landscape.
The architectural visualization of the SkyPod articulates the intent behind the design clearly. Interior glimpses display the interplay of light through the ETFE membrane, promoting a warm and inviting atmosphere. Exterior perspectives highlight the fluidity of the form against the dramatic backdrop of Iceland’s natural features. This cohesive approach ensures that every element of the architecture serves a purpose while contributing to the overall narrative of interaction with the landscape.
The SkyPod stands out not just for its aesthetic appeal but also for its innovative and practical design solutions. By focusing on the user's experience while being deeply rooted in its geographical context, the project invites exploration and encourages a connection with the intrinsic qualities of the environment.
For those seeking a deeper understanding of the project, visiting the complete presentation is encouraged. This will provide insights into the architectural plans, sections, designs, and ideas that shaped the SkyPod, revealing the thought processes and creative decisions that make this project a noteworthy architectural endeavor.


