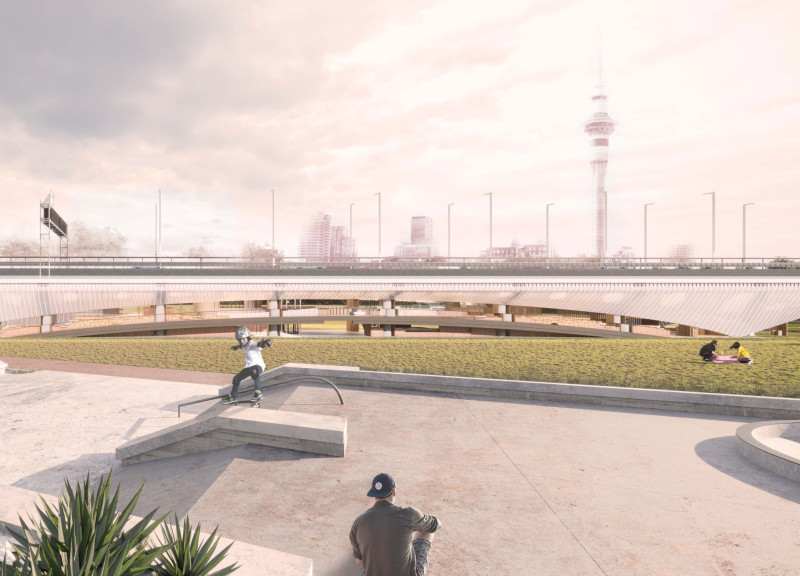5 key facts about this project
At its core, ARCH seeks to revitalize underutilized urban areas, particularly the spaces beneath motorways that are often overlooked. By transforming these locations into vibrant, functional spaces, the design contributes positively to the urban landscape while addressing the requirements of modern professionals who increasingly seek environments conducive to collaboration and creativity. The approach emphasizes user experience, blending work and leisure in a manner that encourages public engagement.
The architectural design includes several key elements that together create a harmonious workspace. One of the most notable aspects is the incorporation of a multifunctional public interface that invites pedestrians and cyclists to engage with the structure. This interface is complemented by semi-public areas that house shared amenities such as lounges and collaborative workstations. These designs promote social interaction, enabling users to seamlessly transition between focused work and communal activities.
The architectural materials selected for the project reflect a commitment to sustainability and functionality. The use of an ETFE (Ethylene Tetrafluoroethylene) facade system introduces a lightweight, energy-efficient element that allows for natural light to permeate the interior while offering weather resistance. This material choice not only enhances the aesthetic appeal of the building but also reduces energy consumption, aligning with contemporary sustainability practices.
Another unique design approach employed in ARCH is the integration of sound-dampening technologies, such as butyl rubber encapsulation and mass loaded vinyl. These materials work to mitigate noise transmission from the surrounding infrastructure, ensuring a conducive working environment. The design also employs spray foam insulation to enhance thermal performance, an important consideration in a city that experiences varying climatic conditions.
The project emphasizes materiality as a means of creating a biophilic environment. Full-spectrum light panels simulate natural skylights, thus fostering a healthy and inviting atmosphere within the workspace. This thoughtful attention to lighting not only enriches the aesthetic quality of the interiors but also supports the well-being of those who occupy the space.
In terms of spatial organization, the design facilitates the interplay between private and public realms. Private offices are strategically located amidst communal zones, allowing for ease of movement and collaboration while still providing necessary privacy for concentration when required. This balance is key to catering to diverse working styles, enabling occupants to choose their preferred environment—whether it be an open, collaborative area or a more isolated workspace.
Moreover, the project contributes to the urban heat reduction and biodiversity enhancement by incorporating landscaped areas that help manage stormwater and provide green spaces within the urban context. This design approach acknowledges the need for nature in urban settings, responding to the growing demand for environmentally conscious architecture.
The combination of these elements showcases a unique commitment to integrating architecture with urban life. The focus on functionality without sacrificing aesthetics highlights a comprehensive understanding of contemporary architectural challenges. ARCH serves as a model of how to effectively utilize urban spaces traditionally perceived as barriers to create meaningful environments that foster productivity and community.
For those interested in deeper insights into this innovative architectural design project, it is worthwhile to explore the architectural plans, sections, designs, and overarching ideas that shaped its realization. These elements provide comprehensive context for understanding the thoughtful decisions made throughout the design process and illustrate how ARCH is designed to meet the needs of its users while enhancing the urban environment of Auckland.


























