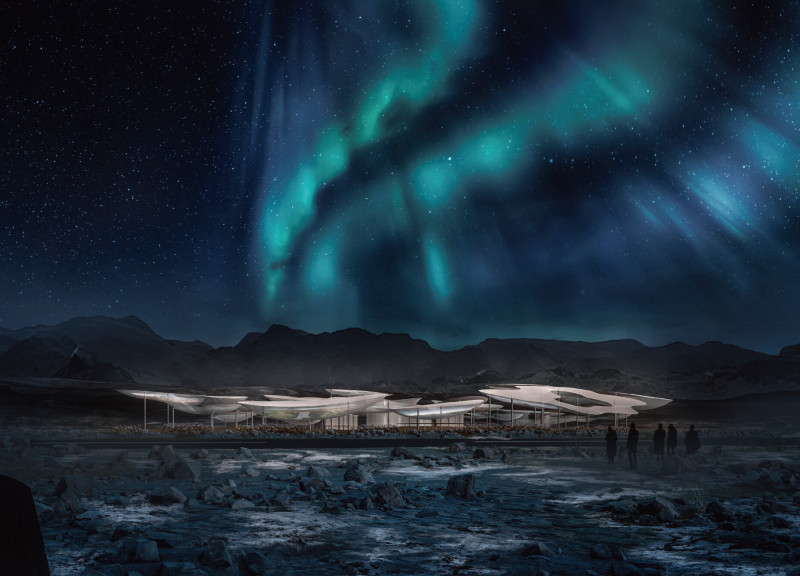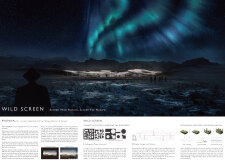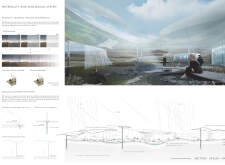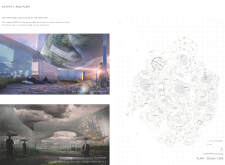5 key facts about this project
The primary function of this architectural project lies in providing a venue for cinematic experiences that are intertwined with Iceland's diverse geography. The design facilitates a range of engaging experiences, from intimate film screenings to larger community gatherings, all while encouraging a deeper appreciation for the surrounding nature. This connection is central to its mission; the architecture is designed as a screen that interacts with its environment, promoting an immersive visual and sensory experience.
WILD SCREEN incorporates innovative design approaches that distinguish it from traditional cinema buildings. Employing materials like ETFE (Ethylene Tetrafluoroethylene) and aluminum, the project utilizes a minimalist aesthetic to reduce its carbon footprint while maximizing functionality. ETFE serves as a translucent membrane that allows natural light to filter through, creating a dynamic atmosphere that changes with the weather. The reflective properties of polished aluminum enhance these qualities, allowing the building to visually echo its natural context.
The architecture features a fluid relationship between its built forms and the landscape, creating an ambiguous figure-ground relationship that invites exploration. Visitors can traverse varied topographies, engaging with both the building and its surroundings. Seating areas within the cinema are integrated into the landscape, encouraging diverse modes of engagement, whether through relaxed reclining or more active interaction. This thoughtful arrangement emphasizes the importance of comfort and connectivity with nature, allowing filmgoers to feel a part of the environment while enjoying cinematic experiences.
Moreover, the project addresses ecological concerns by focusing on environmental restoration. Strategies are embedded within the design to reclaim disrupted ecosystems, boost biodiversity, and utilize local resources, such as geothermal energy. This ecological awareness is visible in the landscaping around the cinema, where native plants and water accumulation systems contribute to the revitalization of the area.
The playful use of materials and form continues to promote environmental interaction. The outer façade's polyester fabric adjusts to different weather conditions, further blending the cinematic experience with the shifting Icelandic climate. During rain, for instance, the surrounding landscape reacts, creating captivating reflections that enrich the visual experience of film screenings.
WILD SCREEN represents an architectural advancement that prioritizes relationships between people, nature, and cinematic art. The project embodies a forward-thinking approach, harmonizing design with ecological principles while inviting visitors to participate in an interactive dialogue with their environment. This project stands as a testament to how architectural ideas can evolve to engage not just users but also the natural world around them.
Readers interested in exploring this architectural endeavor further are encouraged to review the project presentation. Engaging with the architectural plans, sections, designs, and innovative ideas will provide deeper insights into the thought processes and design methodologies that define WILD SCREEN.


























