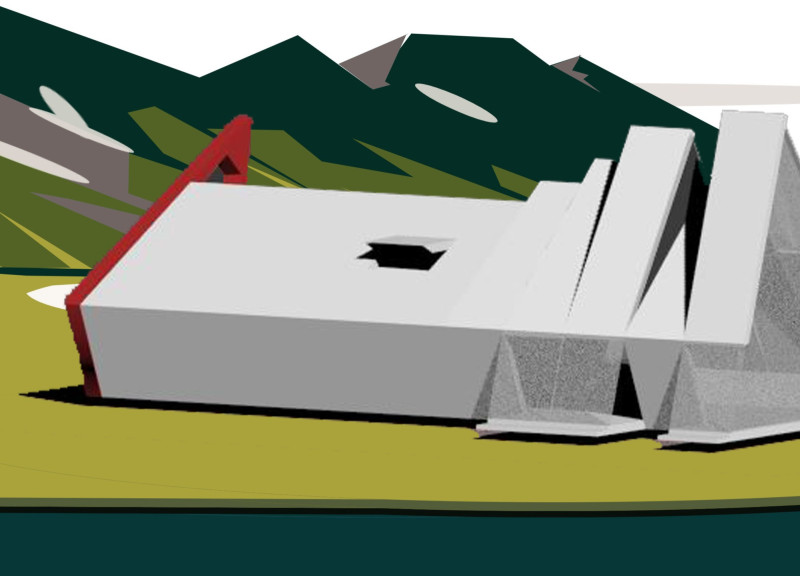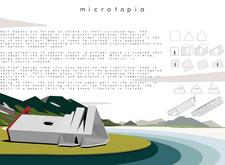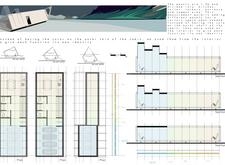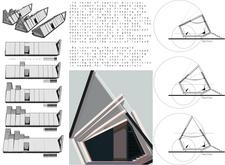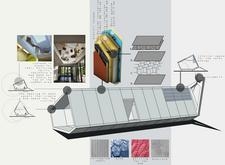5 key facts about this project
At its core, MicrotopiA embodies the principle that architecture can foster deeper connections between people and nature. The design allows for a flexible living environment that adapts to the needs of its inhabitants, emphasizing the importance of community and shared experiences. By prioritizing small living spaces, the project seeks to redefine the concept of home, creating an intimate atmosphere while minimizing the ecological footprint.
MicrotopiA features a series of strategically designed spaces, which are organized to maximize functionality while maintaining a cohesive flow. The sleeping areas are arranged in a manner that provides privacy and comfort, with sleeping pods thoughtfully integrated into the layout. These pods illustrate a clear attention to user experience; they are designed to offer personal sanctuary while also inviting moments of interaction with the shared spaces.
The common areas of the project emphasize collaboration and socialization. These spaces are spacious yet intimate, encouraging gatherings and communal activities. The kitchen and lounge areas, in particular, are designed with an open layout that enhances connectivity among residents. Through careful consideration of the spatial arrangement, MicrotopiA creates an environment conducive to collaboration, reinforcing its commitment to communal living.
A distinctive feature of MicrotopiA is its innovative approach to material selection, which reflects not only structural integrity but also a respect for traditional Icelandic craftsmanship. The exterior is clad in corrugated steel sheets, a durable material that both blends with the rugged landscape and provides thermal efficiency. The use of Ethylene Tetrafluoroethylene (ETFE) in the upper sections of the structure introduces transparency and insulation, allowing natural light to permeate while mitigating the harsh weather conditions common in the region. Concrete forms the foundational elements, ensuring durability for long-term habitation.
The project also highlights the importance of integrating cultural elements within its design narrative. The incorporation of knitted aspects in the sleeping accommodation pays tribute to Iceland’s rich textile heritage while creating a unique character within the interiors. Color-coded panels further enhance functionality by distinguishing different areas, such as cooking, bathing, and leisure spaces—demonstrating how thoughtful design can foster utility while also shaping the occupant's experience.
The structural design features a sloped roof that serves both aesthetic and practical purposes. This unique architectural choice not only protects the building from heavy snowfall but also provides panoramic views of the breathtaking landscapes that define Iceland. This careful consideration of local conditions illustrates the project’s commitment to environmental sensitivity.
MicrotopiA stands apart for its balanced integration of contemporary architectural practices with traditional techniques, offering a nuanced interpretation of small-scale living. The project is a testament to the potential of architecture to respond meaningfully to local climate conditions and cultural narratives, proving that even minimal living can be rich in experience.
For those interested in exploring this architectural venture further, a review of the architectural plans, architectural sections, architectural designs, and architectural ideas connected to MicrotopiA will provide greater insight into its thoughtful execution and innovative solutions. Engaging with these elements will enhance your understanding of how architecture can harmoniously align with human needs and environmental contexts.


