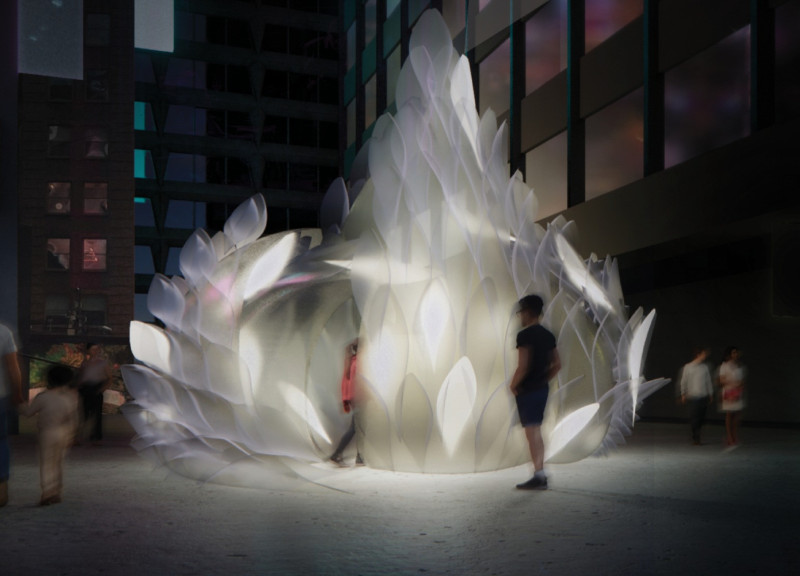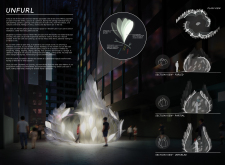5 key facts about this project
The conceptual framework of "UNFURL" revolves around the themes of nature and transformation, aiming to create a harmonious transition between the organic and the urban. The design draws inspiration from natural forms, reminiscent of petals or blossoms, symbolizing growth, awakening, and the fleeting nature of moments. This approach encourages visitors to consider their interactions with the space and one another, fostering a deeper connection within the bustling atmosphere of Tokyo.
The installation is characterized by its innovative use of materials that enhance its visual and functional qualities. Ethylene tetrafluoroethylene (ETFE), known for its lightweight and transparent properties, plays a crucial role in the structure. This material allows natural light to filter through, creating a luminous environment that changes throughout the day, thereby altering visitors’ experiences as they move through the space. The metal framework provides both stability and support while maintaining an airy aesthetic that complements the overall design vision.
One of the most significant aspects of "UNFURL" is its dynamic nature, which unfolds in three distinct states: furled, partially unfurled, and fully unfurled. Each state represents different facets of user engagement. The furled state offers an opportunity for introspection, serving as a retreat from the surrounding cityscape. As visitors gather and interact with the installation, it transitions to a partially unfurled state, encouraging social connection and shared moments of contemplation. Finally, in its fully unfurled state, the design welcomes a larger audience, promoting an inclusive atmosphere where individuals can come together to experience the vibrant life that characterizes the urban environment.
The integration of technology enhances "UNFURL's" interactive qualities. Interactive sensors embedded within the installation react to movements and sounds, creating a responsive experience that engages visitors in a dialogue with the space. This approach invites users to participate actively, transforming their presence into a sensory experience that melds visual and auditory elements. The resulting environment not only captivates the senses but also plays a role in conveying the project's overarching themes of connection and engagement.
Unique design approaches in "UNFURL" are reflected in its adaptability, allowing the installation to accommodate diverse interactions and gatherings. This flexibility is particularly relevant in a city like Tokyo, where public spaces are often underutilized or fail to foster meaningful connections. By thoughtfully considering how individuals and groups might use the installation, "UNFURL" makes a statement about the importance of social spaces that encourage dialogue, relaxation, and engagement.
In engaging with "UNFURL," visitors are invited to contemplate their relationship with both the space and the vibrant urban culture surrounding them. The project's thoughtful design, combined with its responsive features, exemplifies a modern understanding of architecture that prioritizes human experience and interaction.
For those interested in exploring the architectural plans, sections, and designs of this installation further, the presentation of "UNFURL" offers valuable insights into the intricate details and ideas that shaped this project. Delve into the specifics of its architectural design to appreciate the depth of thought and craftsmanship involved in bringing this concept to life.























