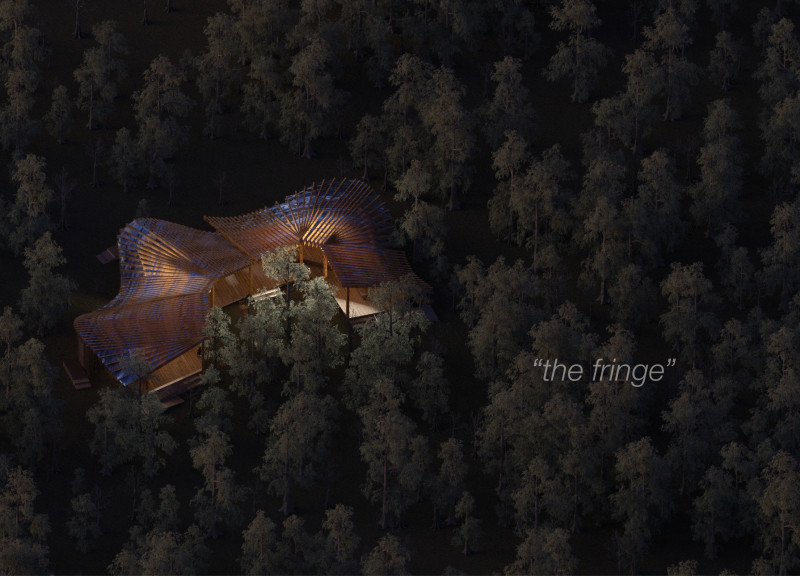5 key facts about this project
The project represents a celebration of local culture, incorporating design elements inspired by traditional Latvian folk costumes. The architecture reflects a narrative that resonates with visitors, creating a unique identity within the festival context. Functionally, “The Fringe” is designed to facilitate a seamless flow of movement and interaction, allowing patrons to enjoy a variety of culinary experiences in a welcoming environment.
Key aspects of the design include a roof structure that undulates gracefully above the dining areas, resembling organic forms found in nature. This design choice serves a dual purpose: it not only enhances the aesthetic appeal of the food court but also provides practical benefits in terms of natural light and ventilation. The roof is constructed with ETFE film, a material known for its lightweight and transparent properties, which allows sunlight to filter through, creating a bright and inviting interior space.
Timber plays a vital role in the structural integrity of the project, with its natural warmth contributing to the overall ambience. The use of locally sourced timber reaffirms the project’s commitment to sustainability and provides a connection to the landscape. The thoughtful layering of materials not only aids in creating dynamic spatial experiences but also reflects a careful consideration of environmental impact.
Inside, the layout is designed to encourage social interaction, featuring multiple dining areas where people can congregate and share their experiences. The arrangement promotes accessibility, with pathways that accommodate diverse audiences, including those with mobility challenges. By integrating existing trees into the design, the architecture respects the surrounding ecology and enhances the visitor experience, allowing guests to enjoy the outdoors while savoring various culinary offerings.
This project emphasizes a unique design approach that intertwines traditional cultural references with contemporary architectural practices. The combination of scale, materiality, and form creates an environment that is both functional and reflective of local identity. By fostering a sense of community and providing a space for shared experiences, “The Fringe” food court stands out as a model of thoughtful architecture that respects its context.
For those interested in exploring more about this project, including architectural plans, sections, and various design ideas, a deeper investigation into the presentation of “The Fringe” is encouraged. Understanding the intricacies of this architectural design will provide valuable insights into its innovative approach and successful execution within the festival's vibrant landscape.


























