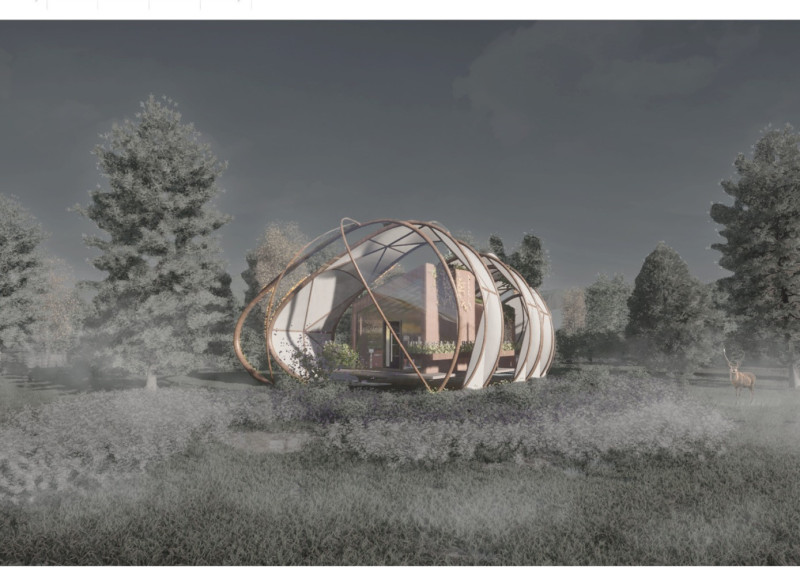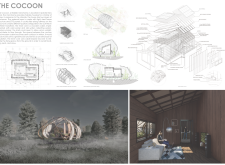5 key facts about this project
The structure is characterized by its dual-layered approach, which consists of an outer enclosure made from Ethylene Tetrafluoroethylene (EFTE) and an inner core constructed from timber. This design not only provides robustness and transparency but also emphasizes energy efficiency through passive design strategies. The architectural layout fosters a seamless connection between indoor and outdoor environments, promoting an engaging living experience.
Unique Design Approaches in "The Cocoon"
The adaptability of "The Cocoon" is a defining feature that sets it apart from conventional residential designs. The lightweight EFTE layer allows for flexible arrangements, enabling the structure to transition from an open space in warmer months to a more enclosed environment during colder periods. This innovative use of materials emphasizes the project's commitment to sustainability, as EFTE provides durability with minimal weight, enhancing energy efficiency.
Incorporating a cable-stayed structural system, the design maintains stability without compromising its aesthetic qualities. This system ensures that the outer shell remains light while providing necessary support. Additionally, a rainwater harvesting system is integrated into the design, contributing to resource management and ecological sustainability.
Sustainable Practices and Materiality
The material choices reflect a comprehensive approach to environmental stewardship. The wooden core adds warmth and comfort while promoting renewable resource use. Insulation materials, such as fiberglass and foam board, are strategically employed to optimize thermal performance, ensuring that the residence remains comfortable in both summer and winter conditions. Furthermore, the inclusion of solar panels on the roof enhances energy efficiency, aligning with contemporary architectural standards focused on sustainability.
The combination of function, unique material applications, and thoughtful design elements makes "The Cocoon" a noteworthy example in modern architecture. For those interested in exploring further, detailed architectural plans, sections, and design elements can provide deeper insights into the project's innovative characteristics.























