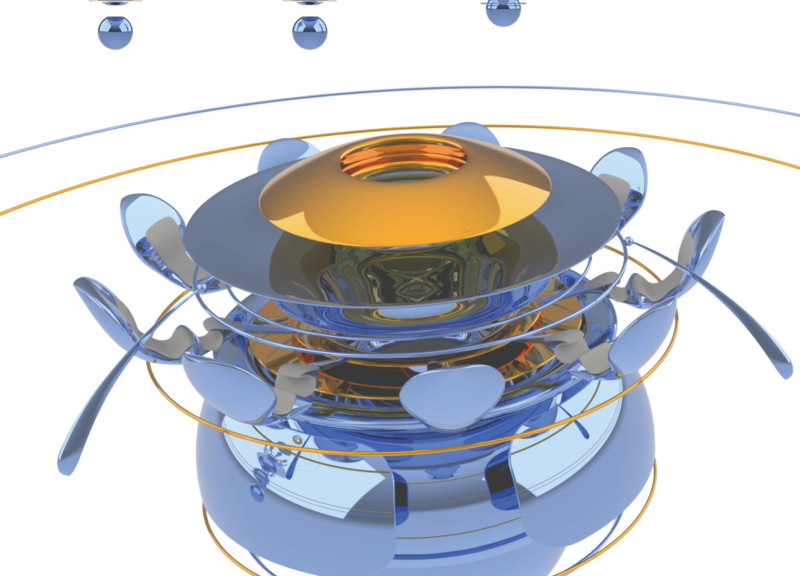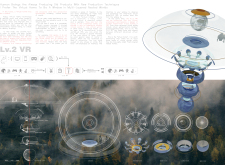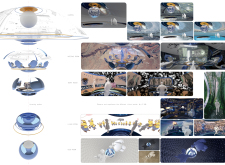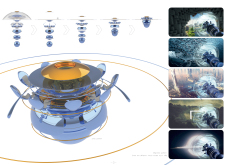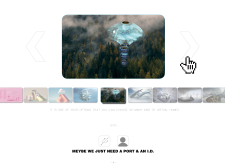5 key facts about this project
The primary function of the "Lv.2 VR" project is to create immersive environments that blend physical and digital experiences. The structure features a series of vertically stacked layers, each designed to cater to different activities and states of being, such as relaxation, work, and social interaction. Through its unique spatial configuration, the project invites users to traverse between distinct environments, enhancing user engagement with their living space. This layered approach fosters a sense of fluidity in behavior as users can explore various virtual realities, prompting a shift towards a more personalized experience of home.
One of the noteworthy aspects of the "Lv.2 VR" design is its focus on materiality. The architectural elements prominently feature translucent and reflective materials, including glass and acrylic, which allow for a seamless dialogue between light and space. These materials enhance the overall aesthetic while maintaining a functional clarity that is crucial for navigating the complex layers of the design. The interplay of natural light with these materials creates a vibrant atmosphere, enriching the user’s experience. Furthermore, digital textures are integrated into the design, offering an innovative approach to visual surfaces within the virtual environments, thus maintaining a connection with tactile perceptions.
The project exemplifies an elegant balance between aesthetic appeal and functionality. Thoughtful consideration is given to user pathways and interactions within the layered structure. Each level is designed to be more than just a physical space; it serves as a thematic environment tailored to specific activities. For instance, the incorporation of virtual gardens invites users to transition into calming spaces that promote relaxation and mindfulness. In contrast, areas designated for work and meetings are designed to foster productivity and collaboration, showcasing a multifunctional approach that caters to contemporary lifestyles.
Uniquely, the "Lv.2 VR" project emphasizes the importance of user interface design in this architectural context. It integrates intuitive navigation systems allowing users to effortlessly shift between various layers and environments, reflecting a user-friendly ethos. This interface allows individuals to customize their experience, making it highly personalized. Such an approach encourages versatility in how spaces are used and invites creative exploration within the confines of a virtual home.
In summary, the "Lv.2 VR" architectural design project encapsulates a modern interpretation of living spaces that integrates advanced technology with contemporary architectural practices. Its focus on layering, materiality, and user experience highlights a commitment to a future where homes are adaptable and interactive. For those interested in delving deeper into this innovative project, it is worthwhile to explore the architectural plans, architectural sections, and architectural designs that provide further insights into the architecture and ideas behind this compelling vision of future living.


