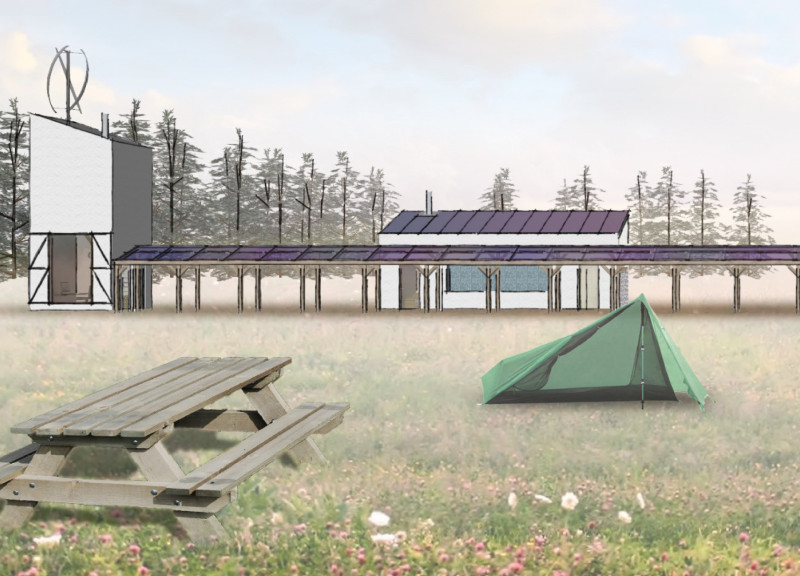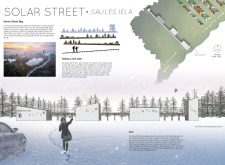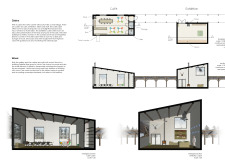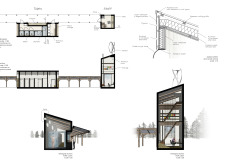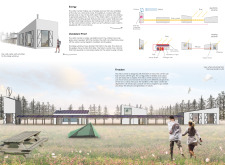5 key facts about this project
The primary function of the visitor center revolves around providing amenities for guests who come to explore the bog. It features a café for refreshments, an exhibition area showcasing local flora and fauna, restroom facilities, and designated staff spaces. Each of these components is strategically placed to maintain a fluid connection to the landscape, encouraging visitors to engage with the natural beauty surrounding them.
One of the notable aspects of the design is its linear distribution across the site, consisting of several individual cabins linked by a covered walkway. This layout deviates from conventional architecture by avoiding the confinement of all functions within a single, large structure. Instead, it creates a sense of exploration and discovery, inviting visitors to experience the outdoors as they move from one space to another. This design approach not only respects the natural terrain but also nurtures a longitudinal experience that reflects the existing pathways throughout the bog.
The visitor center's architectural integrity is further enhanced by its material choices. Predominantly constructed from wood, the design pays homage to Latvia's rich tradition of wooden architecture. The warm tones and natural textures of wood are complemented by strategically placed polycarbonate dome windows that offer both aesthetic appeal and functional benefits. These translucent elements let in ample natural light while providing visitors with engaging views of the bog, enriching their overall experience even before entering the buildings.
Aluminum fixtures are used for roofing and trimming, giving the structure durability and modernity, while glass elements are utilized to maximize light and eliminate barriers between the interior and exterior spaces. This careful selection of materials not only contributes to the architectural narrative but also aligns with sustainable practices, as many of these materials have low environmental impact.
Sustainability is a core principle underlying the "Solar Street" project. The incorporation of energy-efficient solutions such as solar panels and wind turbines reinforces its commitment to environmental responsibility. These systems allow the visitor center to generate its own energy, reducing reliance on external resources and fostering a more robust relationship between architecture and its ecological context. Additionally, features designed to withstand vandalism ensure the longevity and resilience of the structures.
The overall design of the visitor center not only fulfills the immediate functional requirements of visitor amenities but also serves as a catalyst for environmental education. By encouraging exploration and interaction, the architecture invites guests to appreciate the unique ecosystem of the Kemeri Great Bog. This approach emphasizes the idea that architecture can play a pivotal role in cultivating a connection between humans and their environment, supporting a narrative of conservation and ecological awareness.
For those interested in delving deeper into the architectural nuances of this project, a thorough exploration of the project presentation, including architectural plans, sections, designs, and ideas, could provide valuable insights into the innovative approach taken in this visitor center. The careful balance achieved between functionality, sustainability, and landscape integration offers a comprehensive model for future architectural endeavors in similar ecological contexts.


