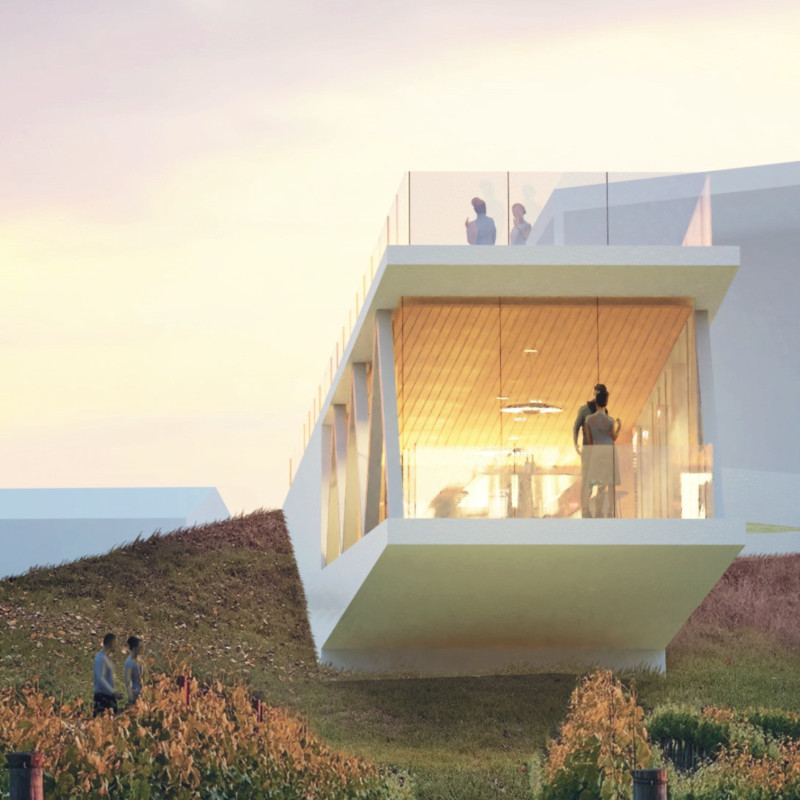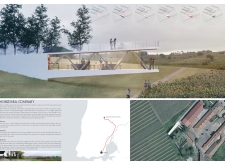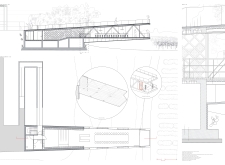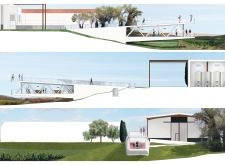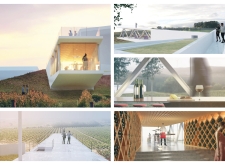5 key facts about this project
At its core, "Horizontal Continuity" embodies the principles of creating an environment that encourages interaction between people and the landscape. The architecture is characterized by a striking horizontal orientation that mirrors the undulating topography of the vineyards, promoting a sense of continuity and flow. This design not only enhances the aesthetic appeal but also facilitates a functional layout that caters to various visitor needs, from casual tastings to more structured educational tours about viticulture.
The primary feature of the project is the tasting room, which is positioned centrally within the structure. This space is designed with large glass panels that offer unobstructed views of the surrounding vineyards, allowing natural light to fill the interior while connecting patrons with the landscape. The emphasis on transparency in the design serves to invite visitors not only into the tasting experience but also into the broader narrative of the winery and its production processes.
Architecturally, the project employs a sophisticated combination of materials, including reinforced concrete for the structural base and a lightweight steel framework. This selection of materials is purposefully made to achieve both stability and an open, airy atmosphere. The use of glass as a predominant facade element further enhances the connection to the outdoors, dissolving boundaries between the interior spaces and the vineyard backdrop. Additionally, warm wood finishes are integrated into the design to add texture and comfort, ensuring that the environment feels inviting to all who enter.
Accessibility is an essential element of the project; thoughtful design choices allow for easy movement throughout the space. The structure includes elevated terraces that lead visitors seamlessly into the tasting area, promoting an effortless transition from one space to another. These terraces not only serve as vantage points for observing the landscape but also provide opportunities for outdoor events and gatherings, reinforcing the project's multifunctional capabilities.
A unique aspect of "Horizontal Continuity" is its commitment to sustainability and environmental integration. The architectural design employs passive solar strategies, which involve orienting the building and utilizing overhanging elements to minimize heat gain and reduce energy consumption. This practical approach ensures that the project is not only aesthetically pleasing but also environmentally responsible, aligning with contemporary trends in architecture that prioritize ecological considerations.
Furthermore, this project stands out for its ability to convey a sense of place, capturing the essence of Quinta do Monte d'Ouro. By thoughtfully integrating the architectural structure with the vineyard environment, the design honors the agricultural legacy while also promoting a modern interpretation of wine tourism. Visitors are invited to immerse themselves in the local culture and heritage through a carefully curated architectural experience.
In exploring the detailed architectural plans, sections, and designs of "Horizontal Continuity," one can gain further insight into the nuances of the project. The innovative design ideas presented within this project reflect a deep understanding of the context and the user experience, creating a space that resonates with both the local community and visitors alike. Engaging with the architectural presentations will lead to a richer understanding of how this project successfully embodies its goals while remaining firmly rooted in its environment.


