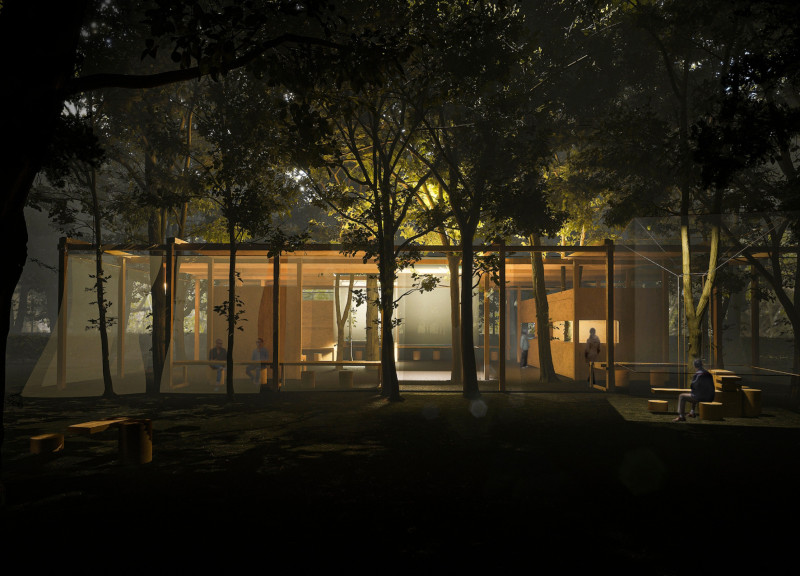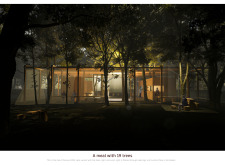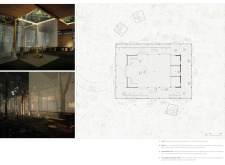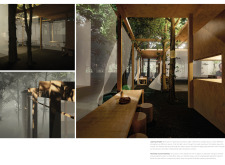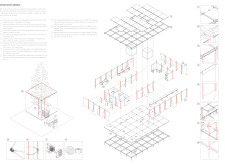5 key facts about this project
The design emphasizes the importance of nature in our everyday experiences, particularly in dining. It encourages users to reflect on their relationship with the environment while enjoying a meal. This aligns with current trends in architecture that seek to blur the lines between interior and exterior spaces, creating a seamless interchange that enhances user experience while respecting and integrating existing ecosystems.
Central to the project is its functional layout. The space is organized around a central food court, complemented by catering units and communal dining areas. This configuration is versatile, allowing for both large gatherings and small, intimate dining experiences. Such flexibility is vital for contemporary dining establishments, as it caters to varying group sizes and promotes social interaction among patrons.
One of the remarkable features of the architectural design is its integration with the surrounding trees. The structure does not merely exist within the forest; it actively incorporates existing elements of nature into the dining experience. By positioning the central dining area beneath tree canopies, the design creates a serene atmosphere, allowing diners to feel enveloped in nature while enjoying their meals. This thoughtful inclusion of the landscape is indicative of a design philosophy that prioritizes ecological sensitivity and user well-being.
The use of materials in this architectural project also reflects a commitment to sustainability and authenticity. Wood is the primary material throughout the structure, used for both the framework and furniture. This choice not only aligns with the natural environment visually and texturally but also contributes to a sense of warmth and comfort that is essential for dining spaces. The design employs transparent fabrics for curtains, allowing natural light to filter into the dining area while offering flexibility in managing privacy and light levels. Plywood panels enhance the lightweight aesthetic of the project, reinforcing the idea of simplicity and ease of assembly.
A distinctive aspect of this project is its approach to light and atmosphere. The architecture relies on a strategic use of layered lighting, created through natural apertures that allow sunlight to penetrate the interior while maintaining a connection to the outside. This not only evolves the ambiance throughout the day, creating captivating dining experiences during morning and evening hours but also establishes a unique relationship between the structure and its surroundings as the natural light shifts.
In terms of construction, the project is designed to be easily assembled with minimal environmental disruption, showcasing a practical approach to building that aligns with sustainable practices. The flexible connection systems used throughout the architecture allow for adaptations over time without compromising the integrity of the design. This focus on long-term usability suggests an understanding of the evolving nature of public spaces and the need for adaptability in architectural design.
The overall design of "A Meal with 19 Trees" encapsulates the essence of creating an interactive experience that engages all the senses. It presents an architecture that does not overshadow nature but rather complements it, enhancing the dining experience through thoughtful design and material choices. For those interested in exploring this project further, seeking detailed architectural plans, sections, and various design aspects will provide deeper insights into the innovative ideas that define this work in contemporary architecture. This exploration demonstrates how architecture can not only serve practical functions but also elevate ordinary activities like dining into extraordinary experiences intertwined with the natural world.


