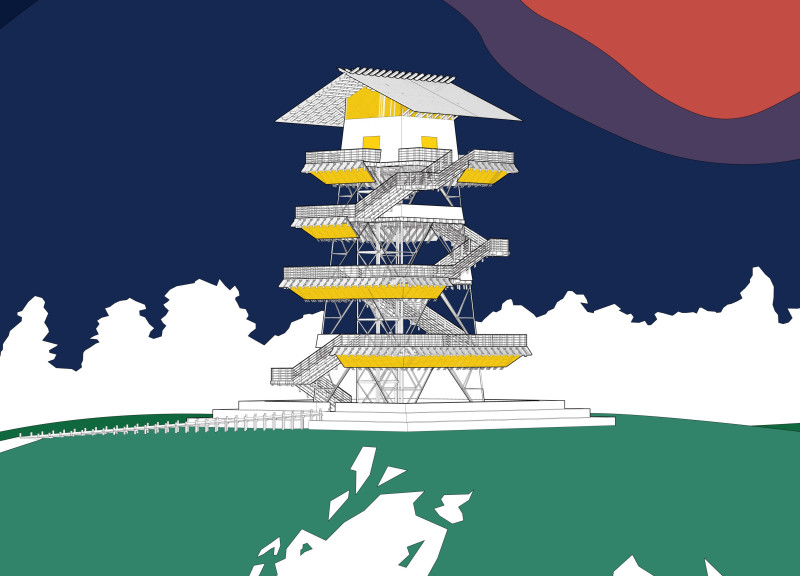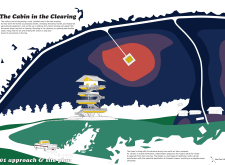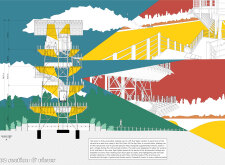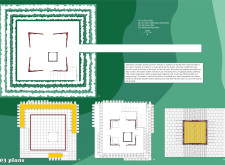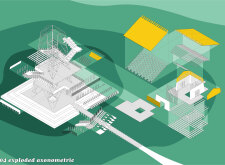5 key facts about this project
The primary function of this architectural endeavor revolves around creating a comfortable, welcoming environment where visitors can come together. The project cleverly elevates the notion of a cabin into a tower-like structure that stands out without overwhelming its surroundings. This verticality not only enhances visibility but also allows for multi-tiered observations of the breathtaking natural landscape. Visitors can explore various levels, each thoughtfully designed to accommodate different activities and interactions.
The structure is characterized by a careful selection of materials that emphasize durability and aesthetic appeal. Steel forms the primary structural framework, lending strength and support to the overall design, while a wooden substructure introduces warmth and organic textures. One particularly innovative aspect of the project is the use of translucent corrugated plastic sheeting. This material not only diffuses natural light throughout the space but also helps with thermal regulation, making the cabin comfortable during the colder months. Concrete serves as a solid foundation, anchoring the design securely and providing stability.
The design also prioritizes accessibility, incorporating ramps and stairs that facilitate movement between the various levels. This approach encourages exploration and interaction, enhancing the user experience. The main level serves as a communal area for gatherings, fostering a sense of connection among visitors, while the upper levels provide quiet spaces for contemplation, equipped with seating areas that encourage long stays immersed in the natural vistas.
Unique design strategies characterize "The Cabin in the Clearing." The structure's orientation aligns with true north, guiding visitors as they approach and allowing them to mentally transition into this tranquil environment. Furthermore, the incorporation of translucent railings fosters an inviting ambience while ensuring safety, preserving views without hindrance. The project also contextualizes itself within traditional Latvian architecture through its reference to firewatch towers, merging contemporary design with cultural heritage.
This architectural project exemplifies how thoughtful design can contribute to environmental consciousness, with sustainable materials and passive energy considerations woven throughout the structure. By emphasizing a connection to nature, "The Cabin in the Clearing" stands as an exemplary model for rural architecture, highlighting both aesthetic resonance and functional utility.
For those interested in exploring the nuances of this design further, examining the project presentation will provide deeper insights into the architectural plans, sections, designs, and ideas that make this project a significant addition to contemporary architecture in Latvia.


