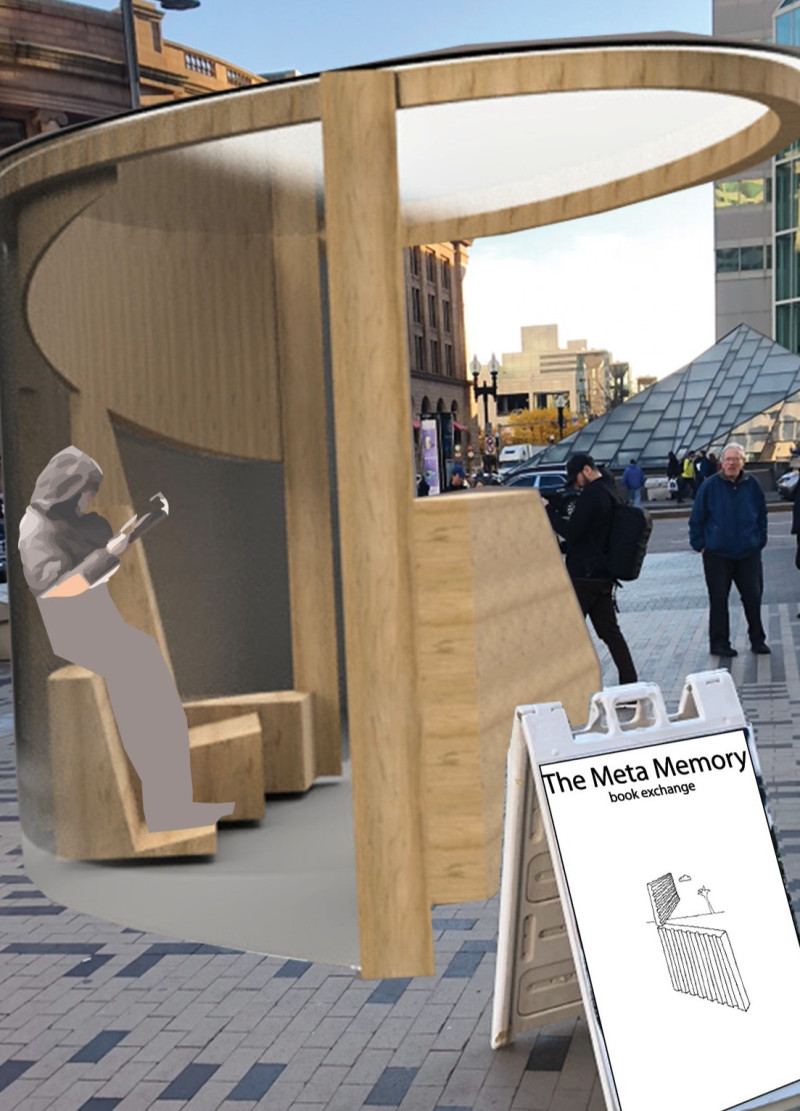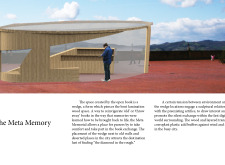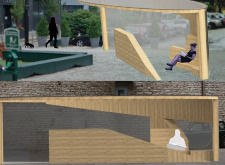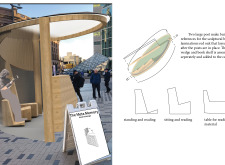5 key facts about this project
The architectural project "The Meta Memory" presents an innovative approach to creating a community space that fosters literary engagement. Located within an urban context characterized by a blend of activity and isolation, the design aims to serve as a multifunctional hub for reading, sharing, and cultural exchange. The structure's unique wedge shape, reminiscent of an open book, not only symbolizes knowledge sharing but also creates dynamic interaction spaces for users.
Spatial Organization and Functionality
The primary form of "The Meta Memory" is a wedge-like structure that facilitates various modes of use. The design allows for informal seating arrangements, providing areas for standing and sitting, thus accommodating different reading styles and social interactions. Think of spaces where individuals can gather for discussions or find a quiet corner for personal reflection. This versatile arrangement promotes both community involvement and individual experiences, making it suitable for a wide spectrum of activities from group events to personal reading.
The use of materials plays a crucial role in defining the project. Laminated red oak forms the primary structure, offering durability and a warm aesthetic, while coroplast plastic is utilized for translucent panels that filter natural light and shield against environmental elements. This material selection ensures that the building is not only functional but also inviting, enhancing user comfort through a balance of intimacy and transparency.
Design Approaches and Unique Features
What distinguishes "The Meta Memory" from typical architectural projects is its intentional focus on integrating the structure with its surroundings. The design interacts with existing urban features, encouraging users to engage with both the physical space and the community. By reimagining discarded areas in the city, the project aims to highlight overlooked elements, creating a narrative that resonates with the objectives of memory, exchange, and learning.
The architectural design prioritizes user experience through the maximization of natural light and the creation of visually open spaces. This approach fosters a sense of connection with the environment while maintaining an element of privacy. The wedge shape not only serves a symbolic function but also maximizes usability in a compact footprint, ensuring that the space can accommodate a diverse range of activities and demographics.
For a comprehensive understanding of the project, exploring the architectural plans, sections, and detailed designs is essential. These resources provide deeper insights into the design intentions, spatial organization, and material selection integral to "The Meta Memory." Engaging with these elements will enrich one's perspective on contemporary architectural ideas that prioritize community connection and cultural revitalization.

























