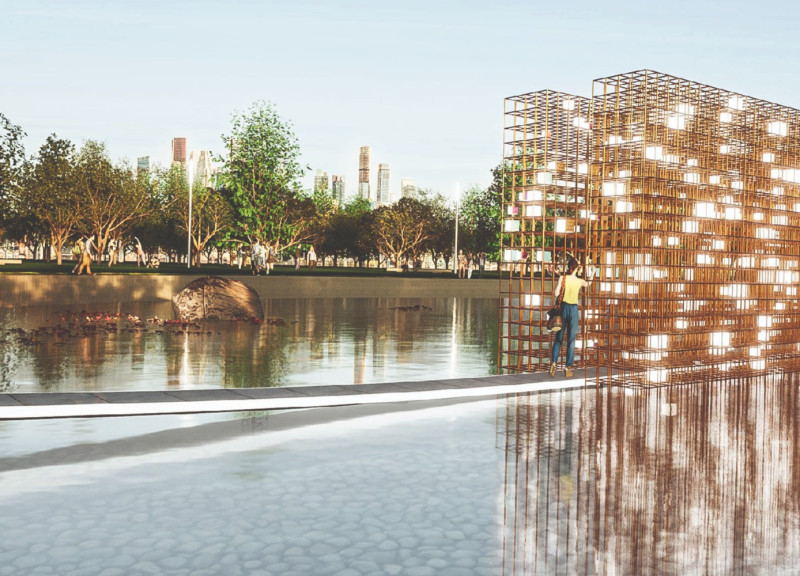5 key facts about this project
Materiality plays a critical role in the design of the memorial. The use of copper as a primary material is particularly significant, as it both connects to the natural resources theme and provides an aesthetic warmth. The semi-translucent boxes incorporated into the structure facilitate an interplay of light, allowing the memorial to change character throughout the day. These materials are complemented by metal supports, which contribute to the structural integrity while offering artistic expression. Reflective elements in the design serve to engage with the surrounding environment, enhancing the visual dialogue between the memorial and its context.
Innovative approaches in the memorial's design include its interactive spatial experience. Visitors can move through and around the installation, creating sounds and eliciting engagement that transitions the space from a passive monument to an active participant in community life. The manipulation of light inside the memorial further enriches the visitor experience by emphasizing different textures and colors throughout the day and night.
The architectural layout encourages circulation, allowing visitors to experience the memorial from multiple perspectives. This thoughtful design invites deeper contemplation on the pressing societal issues addressed by the installation. By creating a setting conducive to community events and educational activities, the project serves a dual purpose: memorialization and civic engagement.
The "Whispering Copper Memorial" exemplifies an important convergence of architecture, social engagement, and environmental considerations. The intricate materiality and interactive design offer a fresh perspective on how memorials can function within urban landscapes. For further exploration of the project, including architectural plans, sections, and design ideas, interested readers are encouraged to review the complete project presentation to gain deeper insights.























