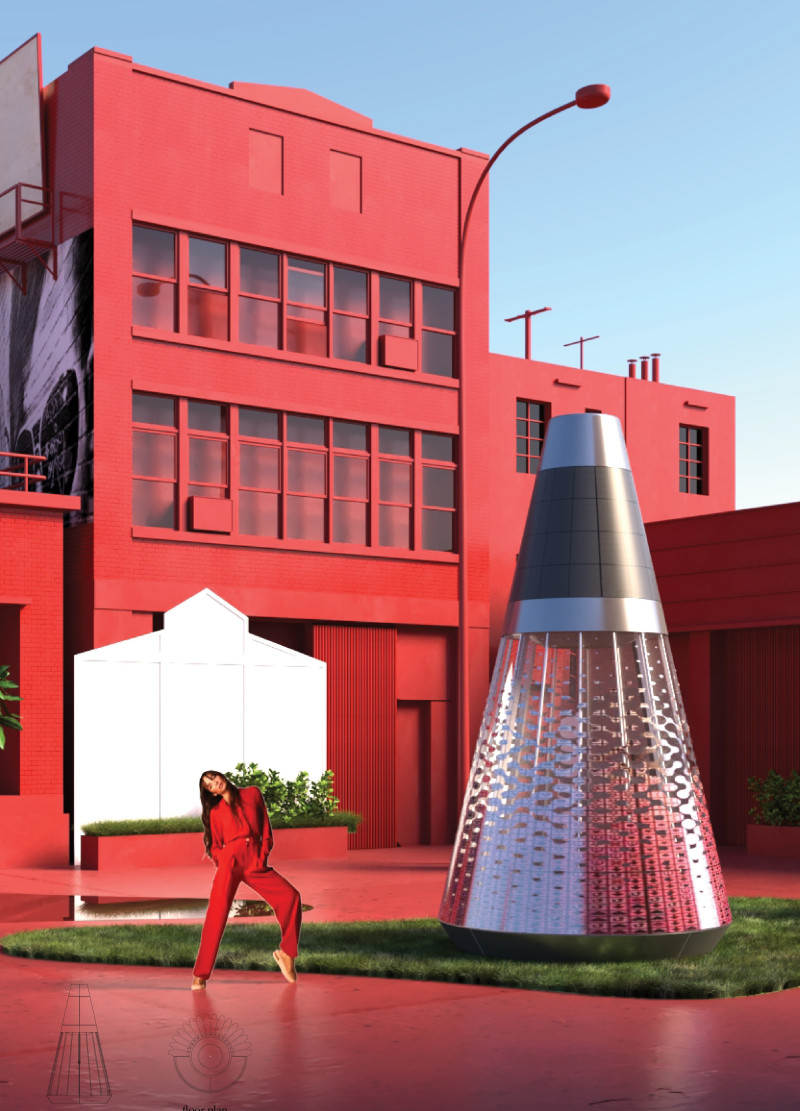5 key facts about this project
Spatially, the “Spotlight” encompasses an integrated audio-visual system that uses solar energy to power speakers and lighting, promoting sustainable use while enhancing user experience. The installation’s design focuses on creating an inviting atmosphere that encourages dynamic performances and offers a space for casual interaction among diverse community members.
Innovative Design Approaches
The "Spotlight" project incorporates several unique design approaches that distinguish it from typical urban installations. The use of metal cladding, specifically aluminum, for the upper section provides durability and a modern aesthetic, while the lower segment features translucent panels to allow for light penetration and visual interaction. This duality in materiality enhances the experience of the space, enabling it to reflect the vibrancy of the surrounding area while remaining functional.
Additionally, the structure integrates programmable LED lights, allowing the environment to transform based on the activities occurring within. This adaptability makes it a versatile space for different types of events, from performances to casual gatherings. Furthermore, planting USB charging ports within the installation addresses modern-day connectivity needs, encouraging longer visits and greater engagement from users.
Function and Community Engagement
Functionally, the "Spotlight" serves as both an entertainment venue and a communal gathering space. The embedded audio equipment transforms it into a stage for impromptu musical performances, while the design invites architecture enthusiasts, artists, and the general public to interact with the building. This focus on encouraging participation fosters a sense of community, allowing individuals to connect through shared cultural experiences.
Overall, the "Spotlight" project exemplifies an innovative approach to urban design, integrating sustainable technology with art and community dynamics. For those interested in exploring further details, a review of the architectural plans, sections, and overall design will provide a deeper understanding of this unique installation and its impact on the local artistic landscape.























