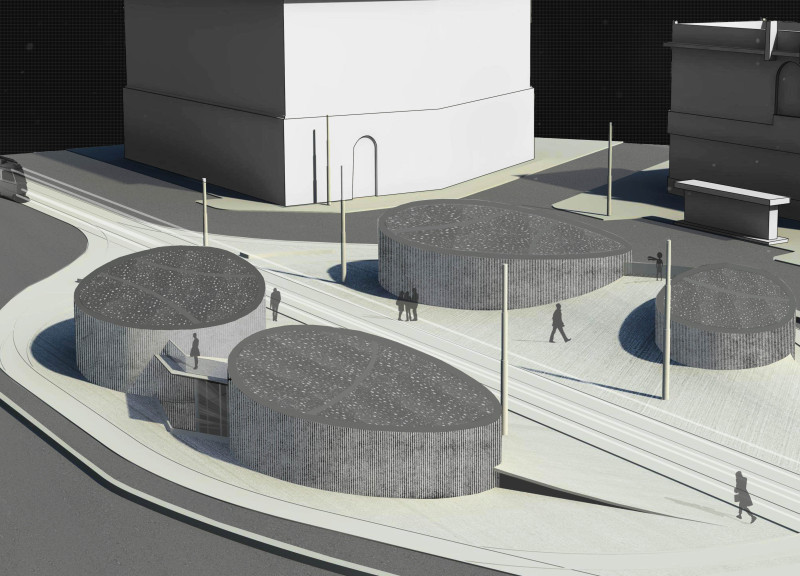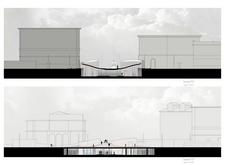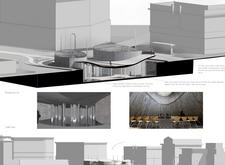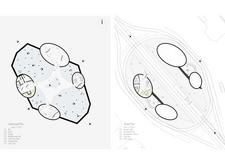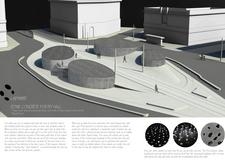5 key facts about this project
This building represents more than just an architectural statement; it symbolizes the merging of public space with artistic expression. The design fosters a sense of connection, drawing influences from the fluidity inherent in poetry and the diverse narratives of urban life. It stands as a contemporary interpretation of how architecture can facilitate social interactions, inviting people to engage with both the space and each other.
The primary function of the Rome Concrete Poetry Hall is to provide a setting for various cultural activities. It includes a multifunctional hall that can host events ranging from poetry readings to art exhibitions, making it an adaptable space for the community. Additionally, the building features conference rooms and informal gathering areas, such as a café, each designed to encourage spontaneous conversations and creative exchanges among visitors.
Critical to the architectural design is the thoughtful composition of different spaces within the building. The layout incorporates both above-ground and underground areas, allowing for a dynamic spatial experience that flows seamlessly from one zone to another. The unique arrangement of the entrance hall and public gathering spaces creates an inviting atmosphere, while functional spaces are sensitively integrated, ensuring that the design remains practical without sacrificing aesthetic quality.
One of the hallmarks of this project is its innovative materiality. The use of translucent concrete is particularly noteworthy, as it permits natural light to penetrate the interior while offering privacy. This choice enhances the ambiance, bridging the gap between the interior and exterior environments. The presence of polished concrete throughout the structure adds a modern touch, while wood elements provide warmth, creating a balanced sensory experience. The steel framework supports the building's distinctive architectural forms, ensuring durability while allowing for creative freedom in design.
The architectural forms themselves are characterized by organic shapes that evoke the natural world. The building features fluid, wave-like roofs that draw inspiration from the movement of water, reinforcing the central theme of connectivity. These sculptural elements not only contribute to the hall’s visual identity but also serve practical purposes, such as aiding water drainage and reducing heat gain.
Landscape integration plays a significant role in enhancing the project's overall impact. Pathways wind throughout the site, creating links between the architectural elements and their surroundings. Water features are strategically placed, promoting reflection and tranquility, while enhancing the overall aesthetic of the public space. This thoughtful landscaping encourages visitors to explore the area, reinforcing the building's role as a gathering spot.
What distinguishes the Rome Concrete Poetry Hall is its commitment to creating an environment conducive to artistic expression and community interaction. The design thoughtfully addresses how built environments can enhance social dynamics and foster connections among individuals. The choice of materials, the unique architectural forms, and the careful organization of space all work together to create a facility that is both functional and inspiring.
For those interested in expanding their understanding of this project, a closer examination of the architectural plans, sections, and designs will reveal deeper insights into the intent and execution behind the hall's construction. The architectural ideas presented through this project offer a rich exploration of how modern design can enrich public life, inviting ongoing dialogue and connection among community members. Проверка on the presentation will yield valuable information or inspiration for anyone engaged in the fields of architecture and urban design.


