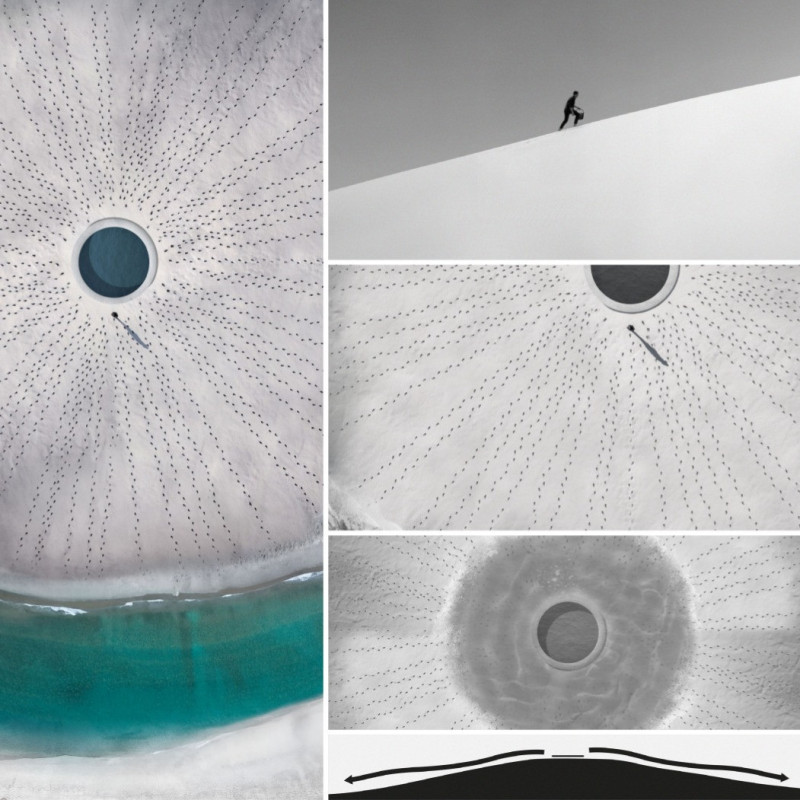5 key facts about this project
This project represents not only a physical space but also a conceptual exploration of unity, reflection, and connection with nature. The circular form serves as a metaphor for wholeness and continuity, encouraging those who visit to find solace and inspiration in their environment. Within this design, the structure is likely to function as a communal gathering space, an observation area, or a retreat, promoting interaction among individuals, fostering a sense of community, and reflecting on the natural beauty around it.
The design incorporates essential elements that contribute to its functionality and aesthetic appeal. At its core is the central void, which allows natural light to permeate the interior space, creating a warm and inviting atmosphere. The circular opening not only serves as a visual focal point but also encourages visitors to look outward, enhancing the connection between the interior and the vast outdoor landscape. This design aspect supports the principle of transparency in architecture, inviting the natural world inside while offering stunning views of the water and sand.
Material choices play a critical role in the project, reinforcing its theme of interaction with the environment. Concrete is likely utilized for the primary structure, providing stability and durability, while the surrounding sandy landscape introduces an organic quality that contrasts with the concrete's foundational aspects. Glass may also be present, potentially framing the circular opening, allowing light to flood the space, and enhancing the connection to the exterior environment. These materials work together to create an inviting atmosphere that reflects the simplicity and beauty of the site.
One of the unique design approaches evident in this project lies in its emphasis on human interaction. The inclusion of individuals depicted in the images highlights the importance of scale and engagement within the architectural space and its surroundings. The footprints in the sand illustrate active participation, suggesting that the space encourages exploration and interaction, making it more than just a static structure.
Furthermore, the project considers sensory experience, inviting visitors to appreciate the textures, sounds, and visuals of the landscape as they engage with the building. The juxtaposition of the solid, geometrical structure against the fluidity of the surrounding environment creates a dialogue between the orderly and the organic, which is a thoughtful approach in architectural design.
The overall design encourages reflection on broader ecological themes, such as sustainability and the relationship between humans and nature. By embodying these concepts, the architecture demonstrates a sensitivity to its setting, acknowledging the delicate balance between developed spaces and environmental preservation.
For those interested in delving deeper into this architectural design, exploring the project presentation can offer valuable insights. Reviewing the architectural plans, sections, and visual designs will provide a comprehensive understanding of the thought processes and ideas that shaped this project. This structure stands as a testament to the possibilities that arise when architecture harmonizes with nature, offering a space that is both functional and reflective, echoing the beauty of its surroundings.


 Thomas Garofalo,
Thomas Garofalo,  Lisa Mandy Bosco
Lisa Mandy Bosco 




















