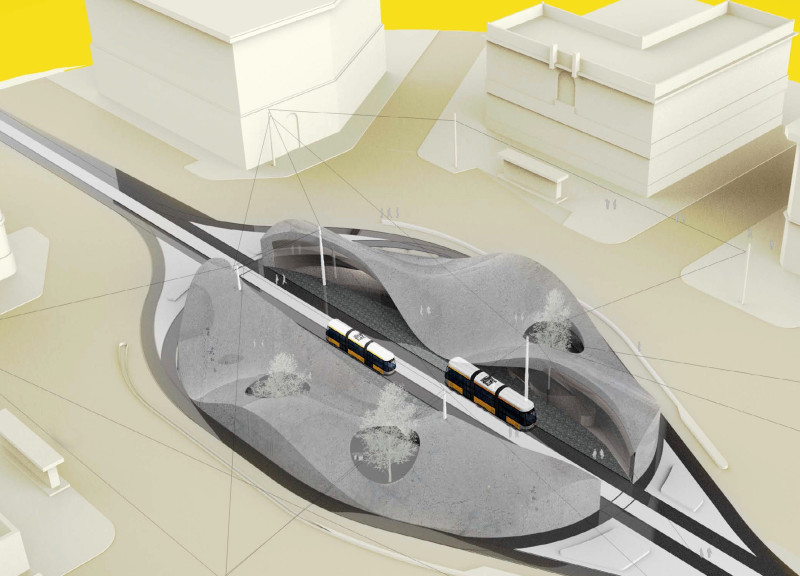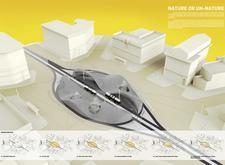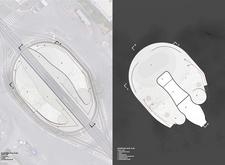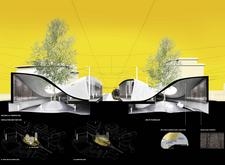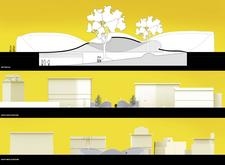5 key facts about this project
The function of the project is to serve as a multifaceted public space that accommodates various activities, including transit, exhibitions, and leisure. It is positioned as a communal hub, making it essential for the community it serves. The design facilitates smooth circulation between different functional areas, promoting a seamless flow of movement. Central to the design is a platform that acts as a transit hub, which is complemented by flexible exhibition spaces and inviting communal areas. This arrangement not only enhances the usability of the space but also accommodates diverse events and public gatherings.
Significant aspects of the project include the innovative use of materials, most notably the incorporation of inflatable concrete shells and translucent concrete. The lightweight yet robust inflatable concrete shells allow for unique architectural forms that challenge conventional structures. Their ability to adapt to the surrounding environment while maintaining structural integrity showcases an imaginative approach to material application in modern architecture. The translucent concrete serves to enhance natural light within interior spaces, fostering a connection between the indoors and the outdoors while preserving privacy and comfort.
Landscaping is another vital component of the design. The integration of existing trees and the introduction of soft landscapes reflect a strong commitment to ecological sustainability. These elements enrich the site’s biodiversity and create calming spaces that encourage visitors to connect with nature. The thoughtfully designed pathways offer an inclusive experience, further enhancing the project’s accessibility for users of all backgrounds.
The overall architectural language of the project is characterized by clean lines and smooth surfaces, generating an inviting environment that encourages exploration. The color palette is carefully chosen to evoke a sense of warmth and vitality, making the space engaging for a wide audience. Each design element is methodically considered to contribute to the overarching theme of harmonizing with both the urban and natural contexts.
This project distinguishes itself through its unique design approaches, particularly in its materiality and spatial organization. The inventive use of inflatable structures creates an architectural experience that adapitates to the environment, while the inclusion of natural elements within the design promotes a holistic relationship between the built form and the landscape. These considerations not only enhance aesthetic values but also prioritize environmental responsibility, echoing a growing trend in contemporary architecture.
To fully appreciate the intricacies of "Nature or Un-Nature," readers are encouraged to explore the project's presentation further. By examining architectural plans, sections, and overall designs, one can gain deeper insights into the concepts and ideas that underscore this innovative architectural project. The successful synthesis of these elements showcases the potential for architecture to positively influence public space and community life.


