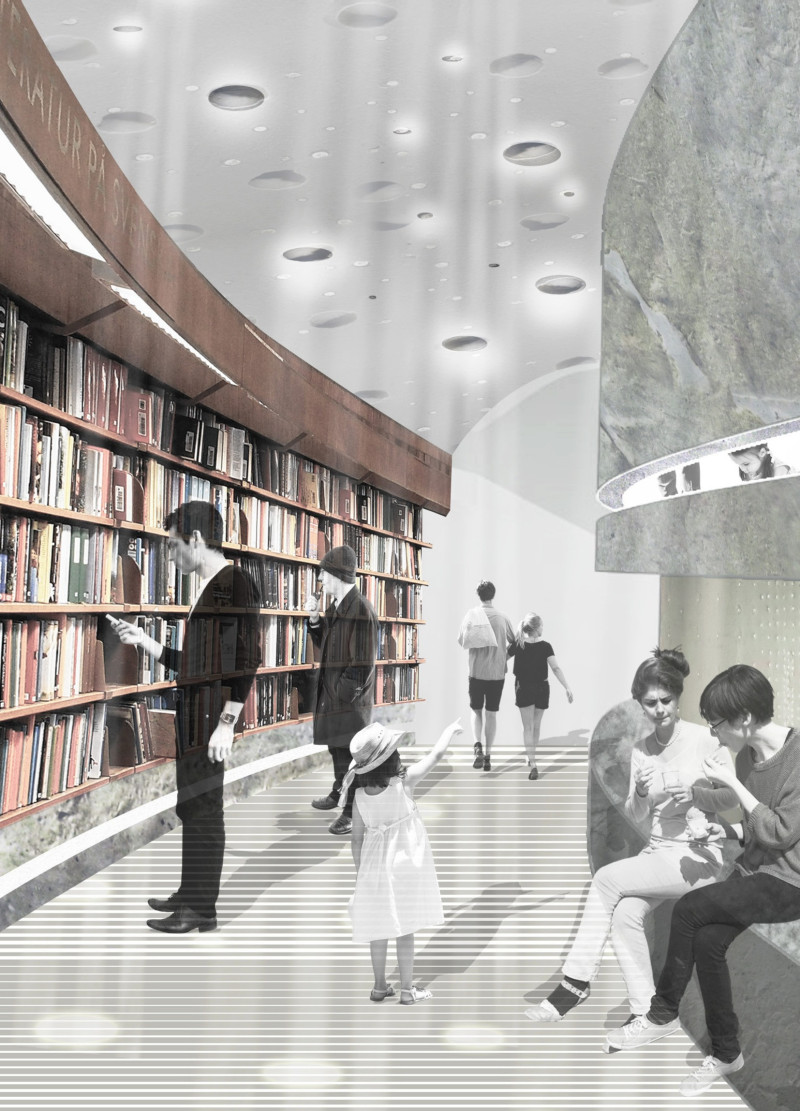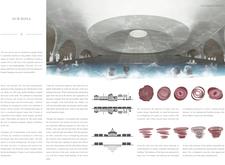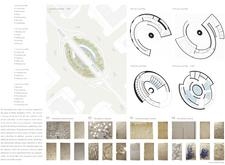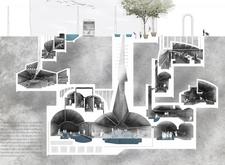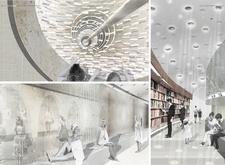5 key facts about this project
At its core, the Sub Rosa project is designed to serve multiple functions, acting not only as a community hub but also as a retreat for personal well-being. The architecture invites users through a thoughtful progression of spaces that transition seamlessly from lively public areas to more intimate, personal nooks. This organization encourages a variety of interactions, allowing for communal gatherings, quiet contemplation, and individual exploration.
The layout of the building spans several levels, ranging from ground level to deeper underground spaces. Each of these levels is carefully designed to fulfill specific functions while maintaining a harmonious relationship with the natural environment. The ground level features essential amenities and open social spaces, including plazas that foster interaction among visitors. As one descends into the structure, the atmosphere shifts, introducing specialized facilities such as changing rooms, yoga studios, and thermal baths aimed at relaxation and rejuvenation. This layered approach not only serves diverse user needs but also engages with the historical legacy of Roman bathhouses, embedding the design within its cultural context.
A significant aspect of the Sub Rosa project is its innovative approach to materiality. The use of specially formulated concrete types distinguishes the design, showcasing the marriage of functionality and aesthetics. Translucent concrete allows natural light to filter into the interior spaces, creating an intimate ambiance that shifts throughout the day. The introduction of materials such as sun-printed paper concrete and mixed fiber concrete adds texture and visual interest, enhancing the overall sensory experience of the environment. Additionally, patterned aperture concrete variations contribute to both acoustic and light modulation, allowing for a space that adapts dynamically to its users.
Moreover, the project stands out for its embodiment of an organic architectural language that references the delicate forms found in nature. This approach promotes a sense of fluidity throughout the design, allowing the building to blend with its surroundings rather than imposing upon them. The use of soft, curved forms reflects an understanding of human movement and interaction, inviting occupants to navigate the space in a naturally engaging way.
The incorporation of water features serves as another distinctive element within this architectural design. Water is not merely a functional aspect; it plays a pivotal role in creating a tranquil atmosphere that resonates psychologically with visitors. The design facilitates moments of reflection, grounding individuals in the present while encouraging them to appreciate the meditative qualities of their environment.
In summary, the Sub Rosa project reflects a thoughtful synthesis of architectural ideas that explore the complex relationship between space, community, and individual experience. Its effective use of materials, innovative spatial organization, and integration of natural elements create a harmonious environment conducive to both social interaction and personal retreat. This project exemplifies a clear understanding of the architectural narrative rooted deeply in its historical and cultural context, making it an inviting space that respects the past while embracing contemporary design principles. For those interested in a deeper understanding of the architectural plans, sections, and designs that inform this project, exploring the presentation of Sub Rosa is highly recommended.


