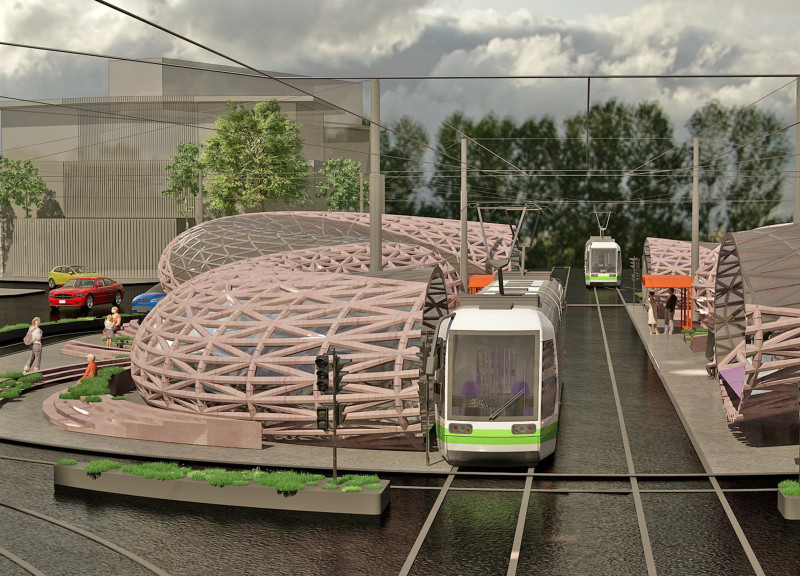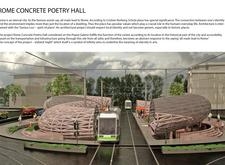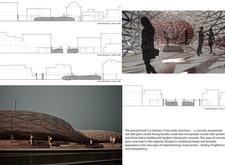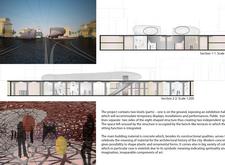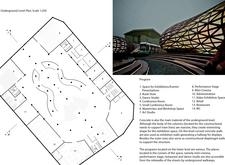5 key facts about this project
The project is designed to encourage accessibility and foster community, embodying the idea that art and culture should be easily reachable for all. Central to its function are spaces dedicated to exhibitions, performances, and various cultural programs, creating an environment that nurtures creativity and artistic collaboration. The flexible layout caters to diverse activities, from intimate workshops to larger public performances, ensuring the venue can adapt to the evolving needs of its users.
In terms of architectural elements, the structure features a visually engaging dual-level design. The ground level is marked by two abstract, organically shaped pavilions constructed using modern translucent concrete, symbolizing fluidity and openness. This choice of material showcases the project’s modern aesthetic while inviting natural light to penetrate the interior spaces. The concrete is complemented by extensive glass elements, particularly in the south-facing façades, which serve to unify indoor and outdoor environments while enhancing the visual connection with the surrounding urban fabric.
Landscaped areas around the hall play a significant role in the overall experience, integrating greenery that adds a layer of softness to the hardscape and promotes an inviting atmosphere for visitors. The design incorporates areas for seating and informal gatherings, emphasizing the importance of public interaction in cultural contexts. The thoughtful landscaping ensures that the hall not only serves as an artistic venue but also serves as a community space where individuals can convene, relax, and engage with one another.
The underground level of the Concrete Poetry Hall houses additional facilities such as exhibition spaces, a multi-purpose studio, and a mini-cinema intended for film screenings and performances. This lower level is designed with organic shapes that create a seamless flow between spaces, allowing for comfortable movement and exploration. The use of innovative materials and design strategies reflects a commitment to creating a functional and inspiring environment that can accommodate a variety of artistic endeavors.
Unique design approaches in this project include the concept of connectivity symbolically represented through the shape of the structure. The design embodies the metaphor of infinity by taking on a stylized "eight," evoking the cyclical nature of artistic creation and cultural exchange. This architectural decision not only serves as an aesthetic element but also as a guiding principle for how the space operates, reinforcing the idea that all elements within the hall are interconnected.
Moreover, the integration of the existing transport infrastructure into the design highlights a responsive approach to urban planning. By facilitating easy access via tram lines and pedestrian pathways, the project enhances the overall connectivity to the city, making it an integral part of Rome’s urban flow. This consideration for transportation underscores the importance of accessibility in architectural design, ensuring that the hall stands as a welcoming space for both locals and visitors.
In summary, the Rome Concrete Poetry Hall exemplifies a sophisticated balance between modern architecture and historical context, creating a multifunctional cultural hub that fosters artistic expression and community interaction. Its thoughtful design choices and innovative material use contribute to an environment that is both practical and inspiring. For those intrigued by this project, delving deeper into the architectural plans, sections, and design philosophies will provide valuable insights into the innovative approaches that define this unique space. Explore further to appreciate the various elements that come together to shape the Rome Concrete Poetry Hall as a vital component of the city’s cultural landscape.


