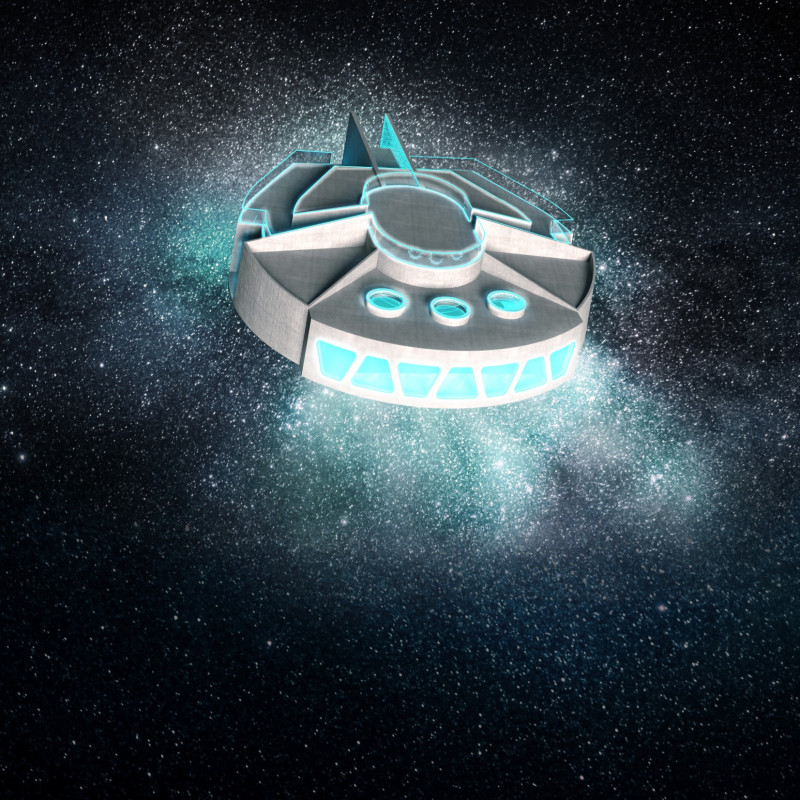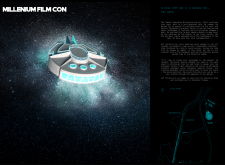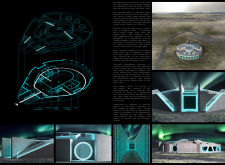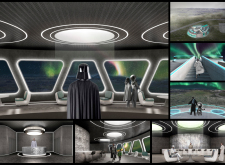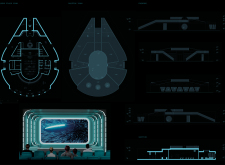5 key facts about this project
As a piece of architecture, the Millennium Film Con represents a harmonious blend of innovative design with its unique location. The project aims to create a seamless integration between the interior spaces and the breathtaking Icelandic landscape, allowing visitors to experience both art and nature simultaneously. The main function of the facility is to provide a venue for film screenings and cultural events while offering amenities that enhance the overall visitor experience.
The design of the Millennium Film Con is characterized by its futuristic form, which closely resembles the iconic starship and evokes a sense of adventure and exploration. This architectural approach not only pays homage to cinematic history but also reflects contemporary design principles that prioritize both aesthetics and functionality. The use of high-quality, cast-in-place concrete forms the structural backbone of the building, providing durability and an understated elegance. Transparent concrete, or Litracon, is thoughtfully used in specific areas to allow natural light to permeate the structure, creating dynamic light effects that change throughout the day.
Inside, the layout is carefully considered to facilitate movement and interaction among visitors. The reception area welcomes individuals with minimalist yet comfortable seating, encouraging social interaction as guests prepare for their cinematic experience. The cinema hall, designed for optimum acoustics and sightlines, immerses audiences in the world of film. The innovative use of LED lighting throughout the interior enhances the ambiance, evoking feelings of being aboard a spacecraft while viewing films.
Unique design approaches are apparent in how the structure engages with its environment. The expansive circular base of the building not only provides a strong functional foundation but also allows for impressive panoramic views of the surrounding landscape. It gives ample opportunity for outdoor interactions through viewing platforms and communal spaces, which invite visitors to admire Iceland’s natural beauty. This connection to the landscape is further emphasized by the building’s orientation, which enables visitors to appreciate stunning sights, especially the Northern Lights in the evening.
In addition to the cinema, the Millennium Film Con includes a café designed to complement the overall experience. This space offers refreshments and serves as a gathering point, allowing guests to relax and socialize while enjoying views of the striking landscape. Furthermore, technical rooms support the advanced audiovisual technology necessary for high-quality film presentations and events, making the facility's operation seamless.
The Millennium Film Con stands as an excellent example of modern architecture that respects its surroundings while pushing the boundaries of design. The integration of cinematic themes with architectural elements creates a unique space that fosters creativity and community engagement. The careful selection of materials, innovative design techniques, and thoughtful layout all contribute to delivering an enriching visitor experience.
For those interested in exploring the architectural principles behind this innovative project, reviewing elements such as architectural plans, architectural sections, and architectural designs can provide a deeper understanding of the ideas that shaped the Millennium Film Con. This project is not just a visual spectacle; it represents a commitment to creating a meaningful space where film, culture, and nature coexist. Visitors and enthusiasts are encouraged to delve into the project presentation for further details and insights into this multifaceted architectural endeavor.


