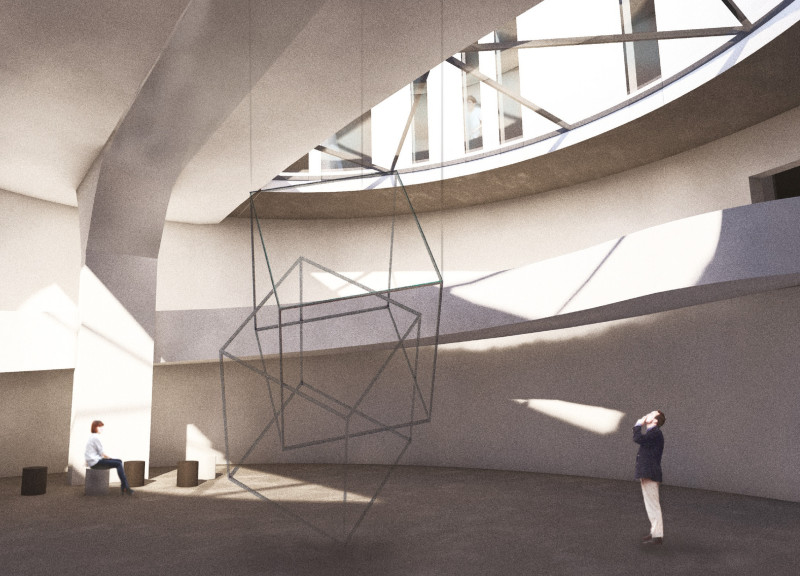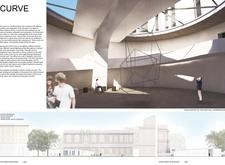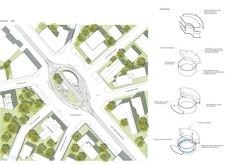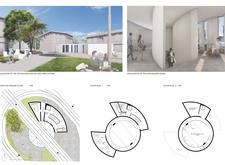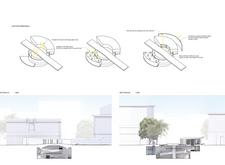5 key facts about this project
The Curve is characterized by its unique architectural form, which deviates from conventional rectangular layouts commonly found in urban environments. Instead, the building adopts a fluid, organic shape that facilitates movement and accessibility, enhancing both functionality and aesthetic appeal. The design cleverly encourages exploration and interaction among users, reflective of a modern approach to community-focused architecture.
At the heart of the project lies the main hall, a spacious area defined by a series of strategically placed skylights. This feature allows natural light to permeate throughout the space, creating a bright and inviting atmosphere conducive to both work and relaxation. The variable depth of the ceiling adds dimension and interest, further enhancing the spatial experience within this central area. Adjacent to the main hall, the design incorporates various spaces, including offices and a café, all thoughtfully positioned to maintain connectivity to the lively piazza while ensuring a degree of acoustic privacy.
The architectural materiality of Curve reinforces its design intent. The predominant use of white concrete as the building’s primary structural element conveys durability and clarity, while also allowing for a modern aesthetic that aligns with the surrounding urban fabric. Clear glass is utilized extensively in the façades and skylights, not only enhancing visibility but also creating a dynamic dialogue between the interior spaces and the exterior environment. Additionally, the project incorporates translucent white concrete, artfully used to diffuse natural light, contributing to the overall ambiance.
One notable aspect of the Curve is the spiral ramp that links various levels of the building. This element serves not only as a functional connector but also as an informal gathering space, inviting users to engage with their surroundings in a more relaxed manner. The careful arrangement of spaces promotes interaction, whether it is in the form of casual meetings in the café or collaborative work in the office areas.
Landscaping plays an integral role in the overall design, with green terraces surrounding the building that enhance environmental quality and visual appeal. These outdoor areas not only serve as extensions of the interior spaces but also provide opportunities for community interaction, inviting people to spend time outside and enjoy the fresh air within an urban setting.
The design of Curve exemplifies unique approaches to architecture, particularly in its emphasis on integration with nature and responsiveness to user experience. The seamless blend of indoor and outdoor spaces, combined with the intentional use of materials, creates a setting that is both functional and visually cohesive. This project illustrates a progressive attitude toward urban design, aiming to enrich the community fabric of Piazza Galeno.
For those interested in the intricacies of this architecture, further exploration of its architectural plans, architectural sections, and detailed architectural designs can provide valuable insights into the innovative ideas that shaped the Curve project. Engaging with these elements will deepen the understanding of how this design not only meets practical needs but also inspires meaningful community engagement within the urban landscape.


