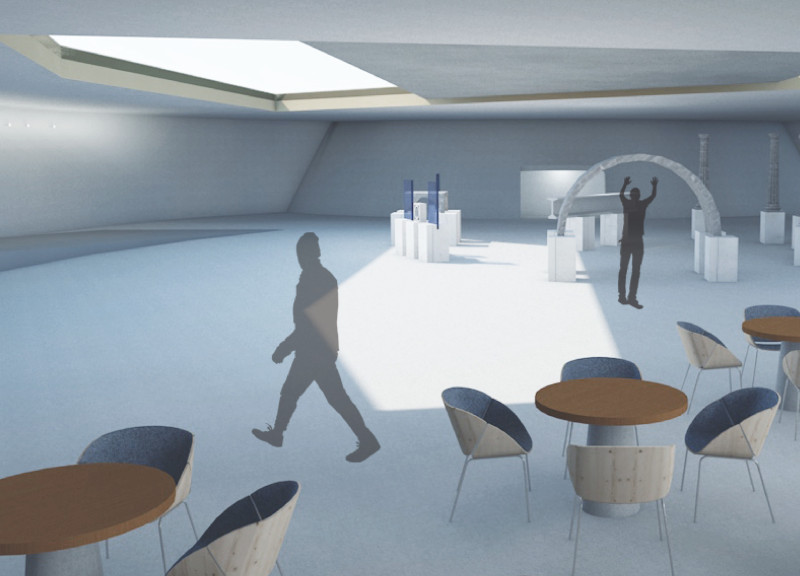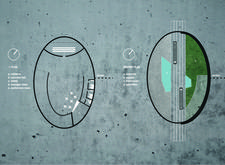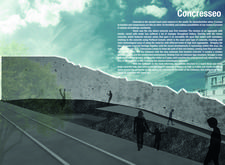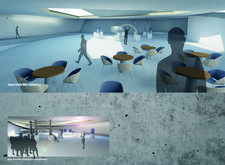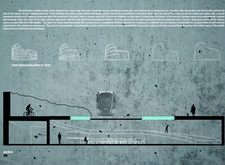5 key facts about this project
At its core, Concreseeo serves as a multifunctional space dedicated to exhibitions, social gatherings, and community interactions. The architectural design facilitates a variety of activities, from housing art displays to providing areas for discussions and collaborative endeavors. This adaptability is essential in an era where spaces must cater to diverse user needs and activities, highlighting the importance of versatile design in contemporary architecture.
The project's structure is characterized by its use of concrete, a material chosen for both its strength and aesthetic appeal. Concrete forms the backbone of Concreseeo, reflecting the enduring qualities of Roman architecture while allowing for innovative design forms that resonate with visitors. The presence of translucent concrete elements adds an intriguing dimension, enabling natural light to filter through and create dynamic interactions within the space. By playing with variations in texture and light, the project invites occupants to engage with their environment on multiple sensory levels.
The architectural design features an intuitive layout that promotes fluid movement throughout the space. The ground level is particularly vital, serving as an accessible entry point that connects visitors to the surrounding environment. It incorporates open squares, tram tracks, and additional green areas, all designed to encourage public engagement and provide a welcoming atmosphere. This thoughtful arrangement emphasizes the role of architecture in fostering community and connectivity.
Below the ground level, the design introduces essential facilities such as a cafeteria, conference room, manager's office, toilets, and exhibition areas. This thoughtful organization allows for easy navigation while also promoting interaction among users. The cafeteria, for instance, features flexible seating that transforms it into a lively social hub, while the conference room provides a conducive environment for discussions and presentations. The strategic grouping of these elements strengthens the overall functionality of the space.
Unique design approaches are evident throughout Concreseeo, demonstrating a commitment to blending aesthetic appeal with practical functionality. The project's exterior, inspired by the robust forms of the Colosseum, serves as a constant reminder of Rome's architectural heritage. This reference to the past is not merely superficial; it is a thoughtful engagement with history that encourages contemporary users to appreciate the enduring qualities of well-designed spaces.
In terms of materials, Concreseeo showcases a diverse palette that enhances both its visual identity and functional performance. The central use of concrete is complemented by the inclusion of glass, which creates visual transparency and connects the interior spaces with the external environment. Steel elements contribute to the structural integrity, while warm wooden finishes provide a necessary counterbalance to the industrial nature of concrete. This combination of materials not only represents a modern architectural vocabulary but also serves to create spaces that provoke thought and interaction.
The architectural plans and sections of Concreseeo reveal a meticulous attention to detail, highlighting the designer's intent to create a cohesive and inviting environment. Each element has been thoughtfully considered to enhance the overall user experience within the space, reflecting the principles of good modern architecture that prioritize functionality, user interaction, and aesthetic continuity.
As you explore the presentation of Concreseeo, take a closer look at the architectural plans, sections, and designs to glean deeper insights into the innovative ideas that shape this project. Engaging with these elements will provide a comprehensive understanding of how the architectural decisions made in Concreseeo speak to the broader themes of historical respect, modern functionality, and community engagement in contemporary architecture.


