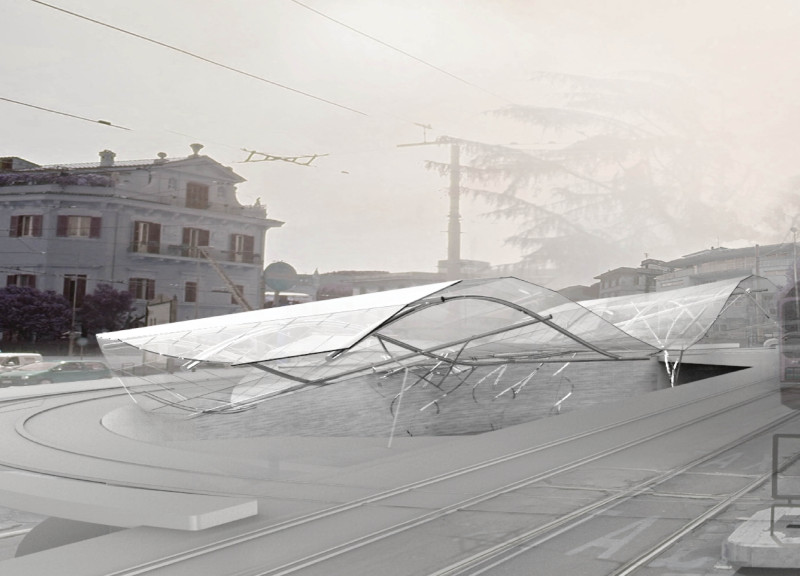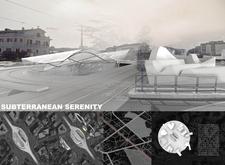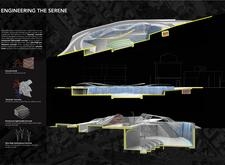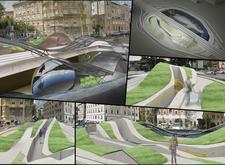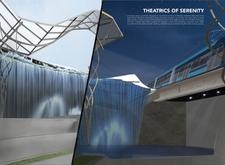5 key facts about this project
At its core, the project aims to create a space that encourages relaxation and mindfulness, addressing the need for refuge amidst the noise and activity of city life. The design successfully merges soothing water features with gentle landforms, establishing a spatial experience that fosters both physical presence and mental peace. The architectural language speaks to the desire for harmony between the built environment and natural elements, effectively utilizing sound and materiality to cultivate an inviting atmosphere.
The functional aspects of this project are meticulously designed to cater to various community needs. Spaces within the design invite individuals to engage with their surroundings, whether through quiet contemplation by a water feature or participating in community events. The architectural plan emphasizes flexibility, offering areas that can accommodate a wide range of activities, supporting both organized gatherings and informal social interactions. Such intentionality highlights the project's commitment to fostering community connectivity and inclusivity.
One notable detail is the incorporation of innovative materials, which enhances both the aesthetic and functional qualities of the design. The use of specialized concrete types, such as Serenity Concrete and Ultra High-Performance Concrete, reflects a conscious choice to balance beauty with durability. Serenity Concrete absorbs unwanted sound, while the lightweight options support the sculptural forms that characterize the project. This emphasis on materiality contributes to a sensory experience that engages multiple facets of interaction.
Moreover, the project demonstrates a unique approach to acoustics through its clever design. The water features function not only as visual focal points but also as sound barriers that counteract urban noise. This layering of sound through water and strategic material selection forms an immersive environment, allowing visitors to escape the frenetic pace typically found in metropolitan settings. By prioritizing user experience, the architectural design successfully creates an inviting atmosphere that promotes relaxation.
The unique forms of the architecture reflect an organic sensibility, eschewing rigid geometries in favor of flowing curves that mimic natural landscapes. This approach not only enhances the visual appeal but also encourages exploration and free movement within the space, allowing individuals to find their own paths throughout the site. The undulating terrain serves as a reminder of the natural world, nurturing a connection to the environment that is often lost in urban contexts.
"Subterranean Serenity" stands as a testament to the potential of architecture to address complex urban challenges with sensitivity and creativity. By merging functional design with materials that foster tranquility and community, the project contributes to a more balanced urban experience. Those interested in deeper insights into the project should explore the architectural plans, sections, and design elements to appreciate the thoughtfulness that has gone into creating this unique sanctuary. The presentation of the detailed architectural ideas provides a fuller picture of the underlying concepts and intentions, illustrating how urban architecture can successfully navigate the complexities of modern life.


