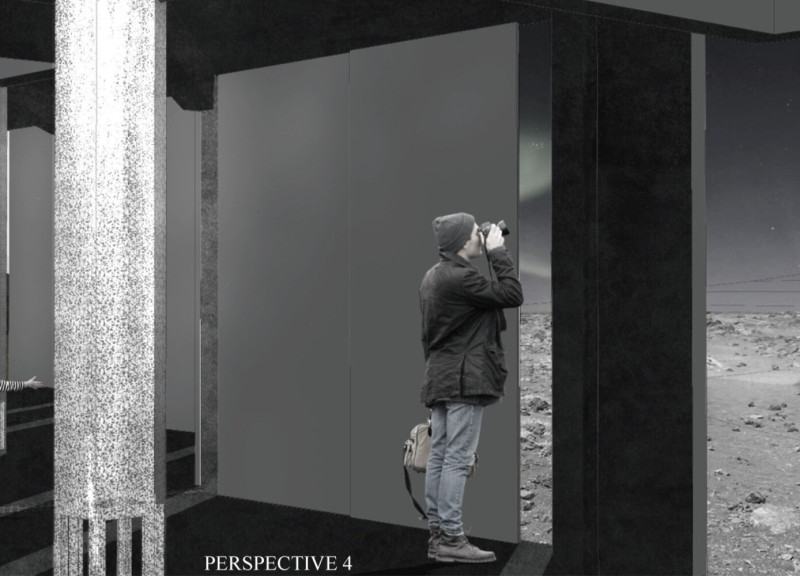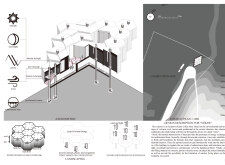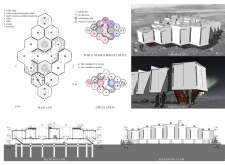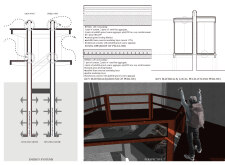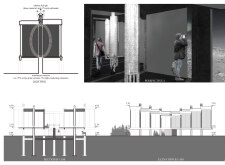5 key facts about this project
The primary function of the "Straw" coffee shop is to provide a space where visitors can enjoy coffee and learn about the volcanic landscape and geothermal systems that characterize Iceland. The architectural form promotes not only a comfortable atmosphere for patrons but also facilitates educational opportunities, making it a point of interest that blends leisure with knowledge-sharing.
Central to the project are the carefully considered layout and design elements which enhance its functionality and connection to the environment. The structure employs a hexagonal configuration, optimizing space for both public and private functions while facilitating natural movement throughout the areas. This layout includes prominent spaces such as the coffee shop, a visitor information center, an exhibition area dedicated to volcanic activity, office spaces, and restrooms, all interconnected by thoughtfully designed circulation pathways.
Materiality plays a crucial role in this project, with an emphasis on local and sustainable choices that reflect the geological context of Iceland. The primary material used is Pelelith, a type of local volcanic rock that serves to insulate and regulate building temperatures effectively. Reinforced concrete and translucent concrete are utilized not only for their structural properties but also for their ability to manage light and thermal exposure within the building. The innovative use of translucent concrete allows ambient light to filter in, creating a welcoming and pleasant ambiance while maintaining energy efficiency.
To enhance the project’s sustainability, it incorporates advanced energy systems designed to leverage Iceland's geothermal resources. Geothermal heating is used to regulate the indoor climate, while natural ventilation methods are employed to ensure a fresh and comfortable atmosphere. The integration of expandable pathways and open areas promotes natural airflow, reducing the need for mechanical cooling systems. The architectural design focuses on biophilic principles, reinforcing a connection to nature through landscaped courtyards and spaces that encourage the presence of biodiversity.
One of the unique design approaches of "Straw" lies in its adaptability to various functions and events. This flexibility is essential in a public space where varying visitor needs must be accommodated. The modularity of the layout enables the coffee shop to serve as a venue for community gatherings, exhibitions, and educational programs, making it a versatile asset to the locality.
In addition to its functional attributes, the architectural design of "Straw" pays homage to the rich cultural heritage of Iceland. It reflects an understanding and appreciation of the local environment and engages with it rather than imposing on it. This nuanced approach invites potential visitors to immerse themselves not only in the experience of enjoying coffee but also in the broader narrative of the volcanic landscape that surrounds them.
The project exemplifies a seamless blend of architectural design and environmental awareness, with integrated systems ensuring energy efficiency and comfort. By exploring the architectural plans, sections, and detailed designs, readers can gain deeper insights into how "Straw" fulfills its role as a coffee shop while celebrating Iceland's unique geothermal features and cultural identity. Engaging with the project presentation will provide a comprehensive understanding of the architectural ideas that informed its design, enhancing appreciation for this thoughtful blend of functionality and environment.


