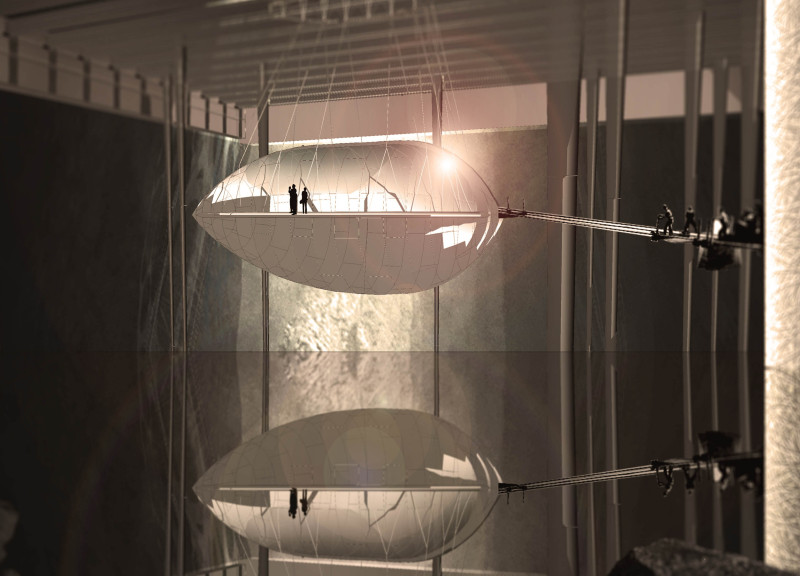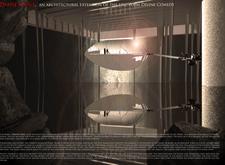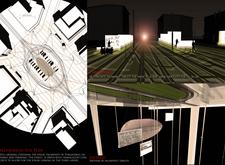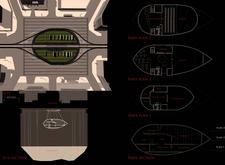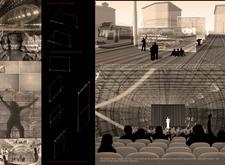5 key facts about this project
The architectural concept behind Dante’s Nave revolves around the metaphorical journey depicted in Dante's work, representing a voyage through the realms of Inferno, Purgatorio, and Paradiso. Each segment of the design embodies these elements, creating distinct spatial experiences that invite users to explore the themes of descent, reflection, and elevation, mirroring Dante's narrative. The project functions primarily as a place for poetry celebration, where the public can participate in literary activities and performances, making it a dynamic cultural hub.
In its physical manifestation, the nave is designed as an elongated, suspended structure that utilizes a lightweight steel framework. This choice of materials not only underscores the building's airiness but also provides structural integrity, allowing for large open spaces that facilitate gatherings and events. The aesthetic details, particularly the use of translucent concrete throughout the nave, play a significant role in creating an inviting atmosphere. This material allows natural light to penetrate the interior, enhancing the overall experience for visitors while conceptualizing the theme of illumination found in literary exploration.
The layout of Dante’s Nave is notably divided into three primary levels, correlating with the thematic divisions of the *Divine Comedy*. The level representing Inferno serves as a cavernous and somewhat introspective space where deeper reflections may occur. It embraces both communal and solitary experiences, echoing the isolation often characterized in the journey of exploring personal depths. As visitors transition to Purgatorio, they encounter concrete tablets designed for poetic expressions and graffiti, facilitating an interactive component that allows the community to contribute creatively to the space continuously. This aspect of the design not only emphasizes the idea of transformation but also encourages dialogue among users, fostering a sense of ownership and connection.
The upper level, representing Paradiso, offers a more open and engaging environment for performances, complete with a café and a poetry center. This configuration promotes communication and exchange of ideas, allowing diverse expressions of art to flourish in a supportive setting. The architectural organization successfully facilitates flow between each section, guiding visitors as they navigate their journey through Dante’s reflections and the inherent human experiences chronicled within them.
In designing Dante’s Nave, unique approaches have been employed to create an engaging and meaningful experience. The integration of public art elements, such as the customizable palimpsest tablets, allows for a living, evolving dialogue between visitors and the space, while the spatial division enhances the narrative experience. The design encourages exploration, underlining the importance of literature in shaping cultural identity and community spirit.
This architectural project represents a significant contribution to both the literary and architectural landscapes of Rome. By focusing on the intersection of public space and poetic engagement, Dante’s Nave stands as a testament to the enduring legacy of literature in contemporary society. To fully appreciate the intricacies of this project, including the architectural plans, sections, and unique design elements, readers are encouraged to delve deeper into the presentation to explore the nuances of this compelling architectural endeavor.


