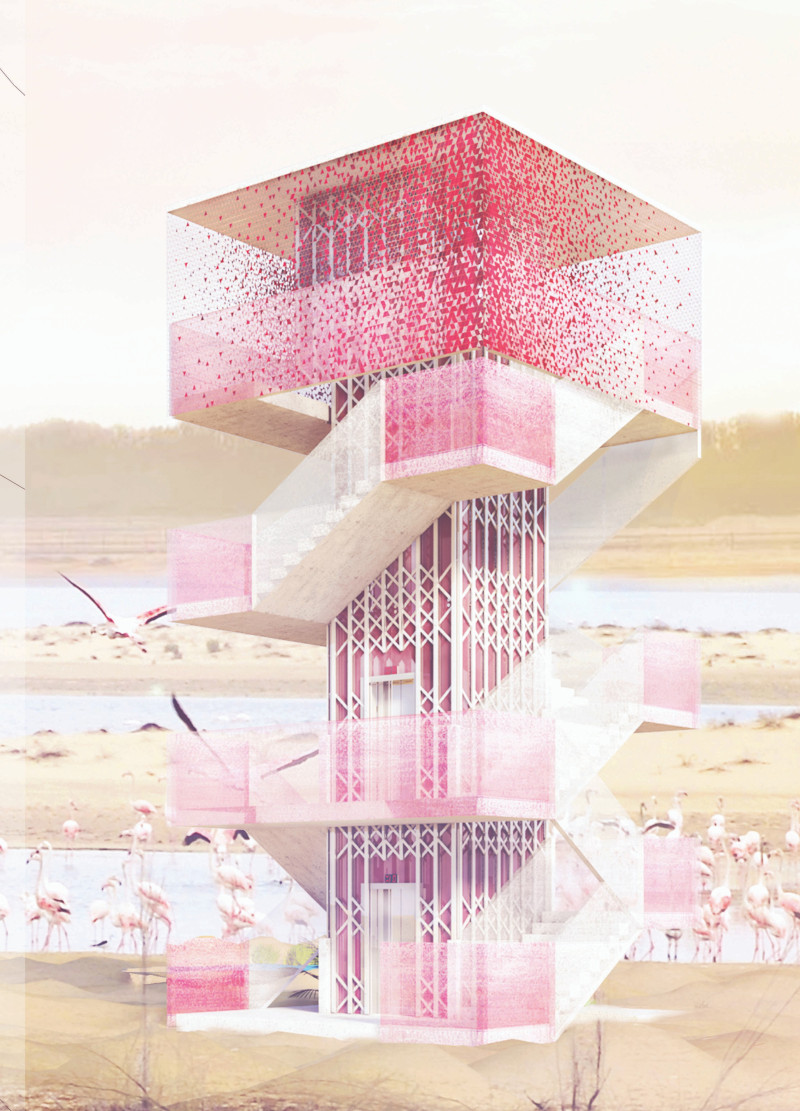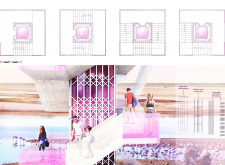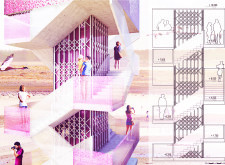5 key facts about this project
The tower exhibits a zig-zag form that integrates seamlessly with the terrain, emphasizing a design approach that merges function with aesthetic appeal. It stands four stories tall and includes carefully calibrated viewing platforms that maximize sightlines across the wetlands. The design prioritizes visitor interaction with both the architecture and the environment, creating an inviting space for education and observation.
Unique Design Approaches
One defining characteristic of the Abu Dhabi Flamingo Observation Tower is its modular design, which facilitates efficient construction while promoting sustainability. The structural components primarily consist of steel, reinforced concrete, and translucent concrete, selected for their durability and low maintenance requirements. Glass elements in the elevator shaft allow for unhindered views, enhancing the visitor experience and incorporating natural light into the interior spaces.
The choice of colors and textures in the facade pays homage to the flamingos’ pink plumage and the surrounding sandy landscape. This thoughtful integration of color serves both functional and aesthetic purposes, while the varying patterns mimic natural forms found in the wetlands. Such design elements distinguish the observation tower from conventional structures, establishing a direct dialogue with its ecological context.
Functional Aspects and Visitor Experience
The interior layout of the observation tower is designed for optimal visitor engagement. A zig-zag staircase connects the different levels, encouraging exploration and offering varied perspectives of the wetlands from each platform. The uppermost observation deck provides a comprehensive view, allowing users to appreciate the rich biodiversity of the area. Thoughtfully placed interpretive signage and viewing scopes enhance the educational aspect of the visit.
In addition to its role as an observation site, the tower functions as a focal point for conservation efforts in the region. By attracting community and tourist interest, it raises awareness of the importance of preserving local ecosystems. This dual role as an architectural landmark and an advocate for environmental sustainability illustrates the multifaceted nature of the project.
For a thorough understanding of the architectural plans, sections, and overall design, readers are encouraged to explore further details of the Abu Dhabi Flamingo Observation Tower. Engaging with these elements will provide additional insights and a deeper appreciation of this noteworthy architectural endeavor.


























