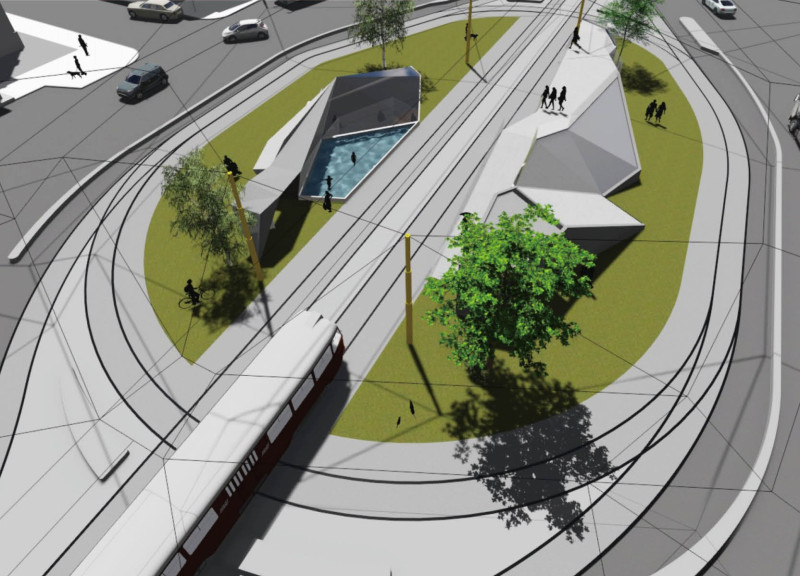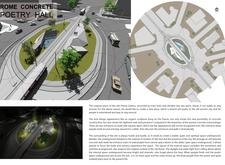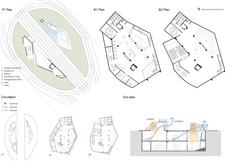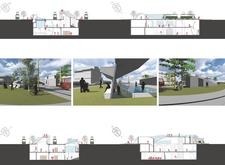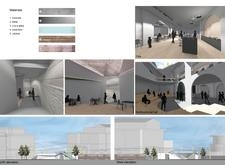5 key facts about this project
The architectural design emphasizes a multifunctional approach, with spaces allocated for diverse activities, including an auditorium, a gallery, conference rooms, and a café. This versatility allows the hall to accommodate various public events, cultural programs, and gatherings, thereby reinforcing its role as a community hub. The building's layout encourages movement and interaction, enabling visitors to flow seamlessly between spaces. This design strategy fosters a sense of discovery, inviting individuals to explore the different offerings within the hall.
One of the most notable aspects of the project is its careful attention to materiality. The use of concrete not only provides the structural foundation but also creates a visual connection with the industrial aesthetic of contemporary architecture. The incorporation of low-e glass enhances the building’s energy efficiency by maximizing natural light while minimizing heat loss. Additionally, wood flooring is used to introduce warmth to the interiors, making the spaces feel inviting and comfortable. The inclusion of Litracon—a translucent concrete—serves as a unique design element that allows light to filter through, creating a soft, ambient glow inside the hall.
The design takes into account the topography of the site, integrating both above-ground and underground elements. The underground spaces are creatively designed to evoke a sense of immersion, allowing visitors to experience the interplay between the modern structure and the historical context of Rome. This thoughtful intersection of old and new enhances the architectural narrative, providing depth and meaning to the building's purpose.
The water features integrated into the design serve multiple purposes, enhancing the sensory experience within the hall. They provide a tranquil element that encourages contemplation and respite from the urban environment. Additionally, skylights strategically placed throughout the structure create dynamic interactions between natural light and the interior spaces, promoting a connection with the outside world. This deliberate use of light and water fosters a serene atmosphere that balances the busyness of city life.
The design approach prioritizes sustainability and energy efficiency, reflecting a commitment to contemporary architectural practices that consider environmental impact. Passive cooling strategies, effective ventilation, and responsible material choices work together to minimize the ecological footprint of the building while creating a comfortable environment for visitors.
Furthermore, the project emphasizes accessibility and inclusivity, ensuring that individuals of all backgrounds can engage with the space. The design thoughtfully considers circulation paths, making it easy for people to navigate the hall and participate in various activities. This focus on community accessibility enhances the hall's role as an inclusive cultural venue.
In summary, the Rome Concrete Poetry Hall symbolizes the convergence of historical significance and modern architectural expression. Its multifaceted design not only accommodates a range of functions but also invites engagement and interaction among visitors. The thoughtful selection of materials, the harmonious integration of natural elements, and the commitment to sustainability make this project a relevant addition to Rome's architectural landscape. For a deeper understanding of the hall's architectural plans, sections, designs, and ideas, readers are encouraged to explore the project presentation, which provides further insights into this intriguing and thoughtfully conceived cultural space.


