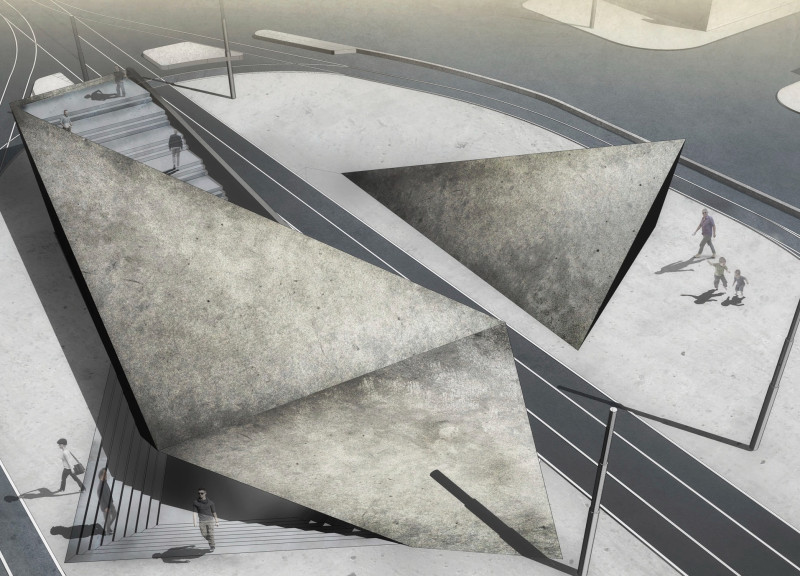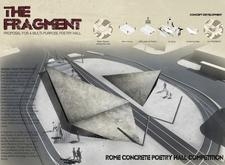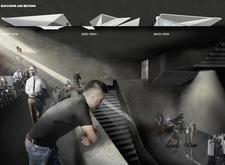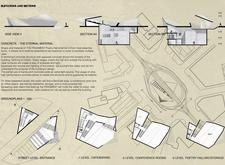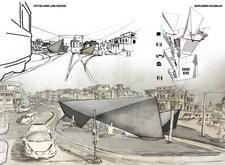5 key facts about this project
The design represents a contemporary interpretation of the rich architectural history that defines Rome, melding modern stylistic choices with a clear respect for the historical context. The concept of “fragmentation” serves as a cornerstone for the architecture. It reflects the complex layers of history inherent to the city, where each structure contributes to a broader narrative. By adopting this metaphor, the project emphasizes the interplay of past and present, honoring the fragments of history while introducing innovative design elements that invite exploration and interaction.
In terms of the architecture itself, the hall is characterized by a dynamic interplay of forms. Utilizing reinforced concrete as the primary material, the structure achieves both stability and aesthetic appeal. The incorporation of translucent concrete in select areas allows for natural light to penetrate into the space, creating a serene atmosphere conducive to reflection and engagement with the arts. Additionally, ultra-high performance concrete offers durability alongside modern design aspirations. This material selection not only aligns with the project’s modern ethos but also supports the hall in standing resilient against the passage of time.
The architectural layout is inherently flexible, reflecting the diverse programming intended for the hall. The inclusion of various spaces, such as an inviting café/bar at the entrance, fosters a welcoming environment where patrons can convene before and after events. The performance venue, designed with adaptability in mind, allows for a range of activities from intimate poetry readings to larger community events. This flexibility is further emphasized through the strategic placement of conference rooms, which provide ideal settings for workshops and discussions, enhancing the educational aspects of literary engagement.
One notable aspect of the design is the open stairway that connects the different levels of the building. This feature not only facilitates movement throughout the structure but also encourages visitors to explore its various dimensions, promoting a sense of discovery. The integration of landscaped outdoor areas complements the architectural design, offering spaces for events, gatherings, or quiet reflection, and thereby extending the hall's function beyond its interior confines.
The overall aesthetic of the poetry hall is distinguished by a dialogue between sharp angles and smooth lines, creating a visually compelling silhouette that enhances the city’s skyline. This approach articulates the architect's intention to cultivate a structure that feels alive, dynamic, and deeply integrated with its urban environment. Each element of the design is meticulously considered to support the hall’s role as an artistic and communal space, inspiring visitors and encouraging participation in the literary arts.
As the project develops, further exploration of its architectural plans, sections, designs, and ideas will provide a deeper understanding of the transformative potential this poetry hall holds for the community. Engaging with these elements will reveal how thoughtful architectural choices serve to promote cultural dialogue and community involvement within the rich tapestry of Rome's historical landscape. Readers are encouraged to delve into the project presentation for additional insights and detailed representations of this innovative architectural endeavor.


