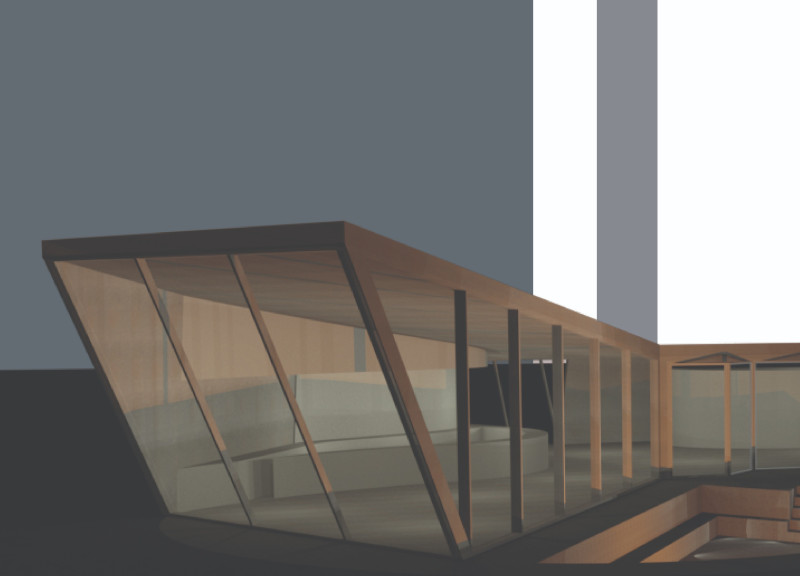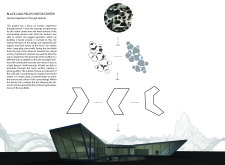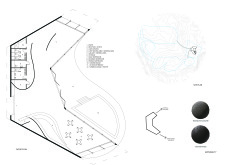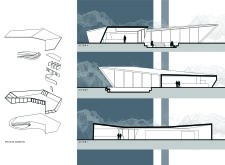5 key facts about this project
At its core, the project represents a synthesis of architectural innovation and environmental sensitivity. By drawing inspiration from the natural patterns and textures found in the black lava fields, the Visitor Center is intentionally crafted to resonate with its context. The building's form mirrors the jagged contours of the landscape, fostering a dialogue between the man-made structure and the geological features that define the area. It is a thoughtful interpretation of the surrounding environment which emphasizes how architecture can be harmoniously integrated into a landscape, thereby enhancing the visitor experience.
The primary function of the Visitor Center is to serve as an educational resource and a gathering space for tourists and locals alike. It provides necessary facilities such as a café, exhibition areas, and viewing platforms that invite visitors to engage with the natural beauty around them. The layout encourages a sense of flow and movement through various spaces, ensuring that visitors can comfortably transition from one experience to another while remaining oriented towards the powerful geology that surrounds them. The café and outdoor terrace encourage social interaction, allowing visitors to discuss their experiences while enjoying the views of the expansive black lava fields.
Significant aspects of the design include the use of a carefully selected material palette that includes translucent concrete and charred timber. The translucent concrete plays a dual role, allowing natural light to filter into the building while also creating a soft ambiance that changes throughout the day. This plays up the dynamic natural light conditions and helps to create a warm atmosphere inside. The charred timber surfaces not only connect the structure to the geological landscape but also imbue the building with a tactile quality that invites exploration. These materials are integral to the design, providing functionality while reinforcing the thematic connections to the environment.
The architectural approach taken in the Black Lava Fields Visitor Center is further exemplified by its distinctive geometry. The roofline undulates in a manner that reflects the movement of flowing lava, creating varying heights that introduce visual interest while promoting natural ventilation throughout the space. Architectural sections reveal well-considered spaces that balance openness and intimacy, facilitating both public gatherings and quieter moments of personal reflection.
The integration of outdoor areas, such as the sunken terrace with a fire pit, extends the indoor experience into nature. This connection offers visitors a space to engage with the landscape directly, encouraging observation of the subtle geological details and fostering a deeper appreciation of the earth's history. Each architectural element has been designed to align with the overall philosophy of fostering a bond with the environment, positioning the building as more than just a visitor center—it becomes an experiential space that helps shape visitors' understanding of the lava fields.
In summary, the Black Lava Fields Visitor Center is a project marked by a thoughtful approach to architecture that harmonizes built and natural forms. The unique design strategies used throughout the center exemplify how architecture can serve a functional role while simultaneously enriching the visitor's experience. For those interested in exploring the intricacies of this project, a closer look at the architectural plans, sections, and broader design ideas will provide a deeper appreciation for the vision and execution behind this remarkable visitor center.


























