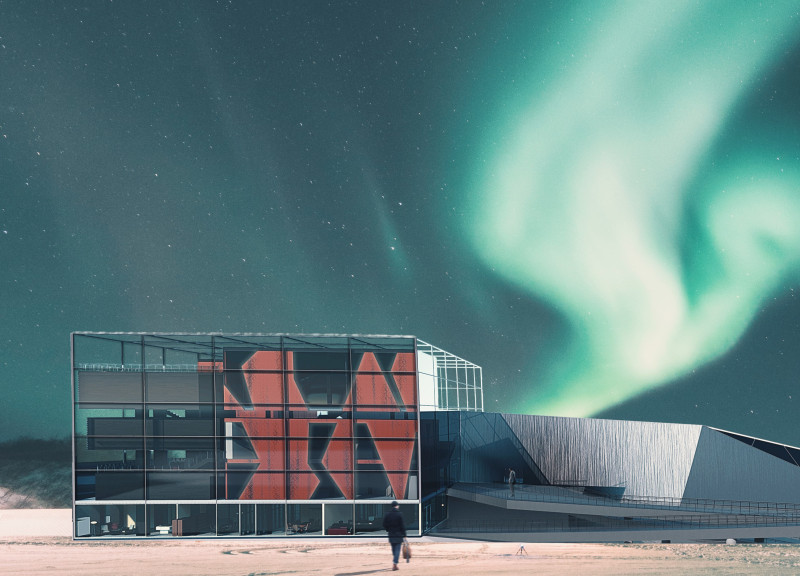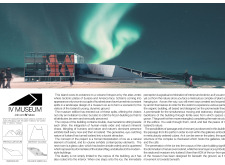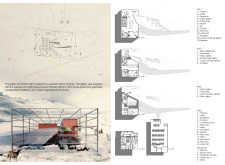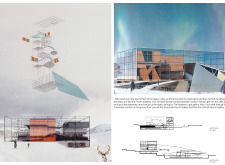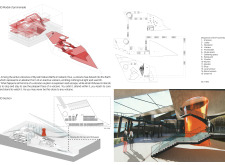5 key facts about this project
This architectural project accommodates a variety of functions. It serves as a cultural hub, housing galleries dedicated to art, history, and the natural sciences. It is also a social space that includes cafes and gathering areas, fostering community interaction. The museum's organizational layout encourages exploration, facilitating a non-linear flow throughout the exhibition spaces which enhances visitor engagement.
Design Approach and Integration with Environment
One of the key aspects of the IV Museum is its integration of natural elements, reflected in the choice of materials and the overall design aesthetic. The facade incorporates glass, steel, and colored composite panels, which symbolize the region's volcanic and glacial features. This material palette allows the building to resonate with its environment, creating a dialogue between architecture and landscape.
The museum's architectural form is characterized by dynamic shapes that echo the island's rugged terrain. Its flowing layout draws visitors through experiences that mimic pathways found in nature, encouraging a sense of discovery. Strategic placement of large windows offers unobstructed views of the Icelandic wilderness, reinforcing the connection to the landscape while providing natural light within the interior spaces.
Functional Design and Visitor Experience
The interior of the IV Museum has been meticulously organized to enhance visitor experience. The main entry lobby is designed as a welcoming space that leads to various exhibition galleries, including dedicated sections for the history and culture of Iceland. Each gallery is designed distinctly, yet coherently—allowing for the thematic exploration of different aspects of Icelandic life and natural history.
A notable design element is the Northern Lights Gallery, which utilizes innovative lighting techniques to replicate the ethereal nature of the auroras. This immersive experience heightens the emotional engagement of visitors, underscoring the museum’s commitment to creating an impactful visitor journey.
Visitors are encouraged to explore all aspects of the IV Museum, from its architectural plans to detailed architectural sections. These elements provide insights into the building's design philosophy and structural considerations. By examining the architectural ideas at their core, one can better appreciate how the IV Museum represents not just a collection of artifacts, but an integral part of the Icelandic landscape itself.
To gain a deeper understanding of the project, it is recommended to explore the architectural plans and sections. This will provide clarity on how innovative design strategies have been employed, revealing the thought processes behind this unique architectural endeavor. More details about the architectural designs and functionality await your exploration, leading to a comprehensive understanding of the IV Museum.


