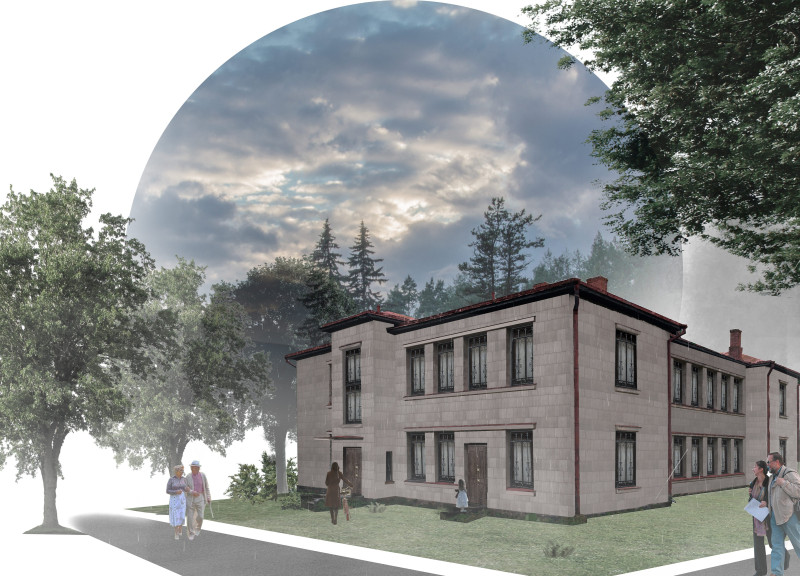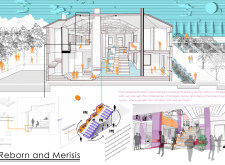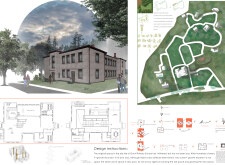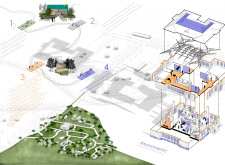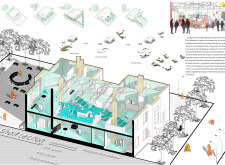5 key facts about this project
At its essence, "Reborn and Merisis" represents a new approach to spatial design, focusing on interactivity and connectivity. The design encourages people to engage with their environment while fostering a sense of belonging. This project features an open atrium that acts as the heart of the building, allowing natural light to permeate the space and creating a vibrant atmosphere conducive to collaboration and creativity. The visibility across different areas enhances the sense of community, drawing individuals into an inviting and dynamic environment.
The architectural layout delivers a thoughtful arrangement of spaces that prioritize functionality without compromising aesthetic appeal. Central to this layout is the atrium, designed to provide inhabitants with visual connections to both indoor and outdoor settings. Stairs and platforms are meticulously integrated throughout the project, facilitating vertical movement while doubling as informal meeting spots. These elements do not merely serve as circulation paths; they are integral to creating social hubs that encourage interaction among users.
Material choice plays a significant role in conveying the project's intentions. The extensive use of glass in the atrium and facades highlights transparency, allowing for uninterrupted views and an infusion of daylight. Concrete and steel comprise the structural framework, establishing a robust foundation that supports the overall design while conveying a sense of industrial strength. Contrastingly, wooden elements introduce a touch of warmth and a connection to nature, enriching the sensory experience within the space. Durable ceramic tiles are employed in high-traffic zones, ensuring the longevity and functionality of the surfaces.
Unique design approaches are evident in the multifunctional capabilities of the space. Exhibition platforms are designed to host a range of activities, from workshops to public displays, showcasing the versatility of the architecture. These areas are adaptable, responding to the varying needs of the community while providing an inviting atmosphere for creativity and dialogue.
The project seamlessly integrates with its surroundings, maintaining an awareness of the geographical context. This alignment not only respects the local environment but also enhances the architectural narrative, positioning "Reborn and Merisis" as an important landmark within the community. The balance between built and natural environments is a central tenet of the design, inviting users to experience the space in a harmonious manner.
In summary, "Reborn and Merisis" showcases an architectural vision that is rooted in the principles of functionality and community engagement. Its emphasis on transparency, materiality, and adaptive spaces makes it a notable example of modern architectural design. Readers are encouraged to explore the detailed architectural plans, sections, and designs to uncover the profound ideas encapsulated within this project and gain a deeper understanding of its potential impact on the community.


