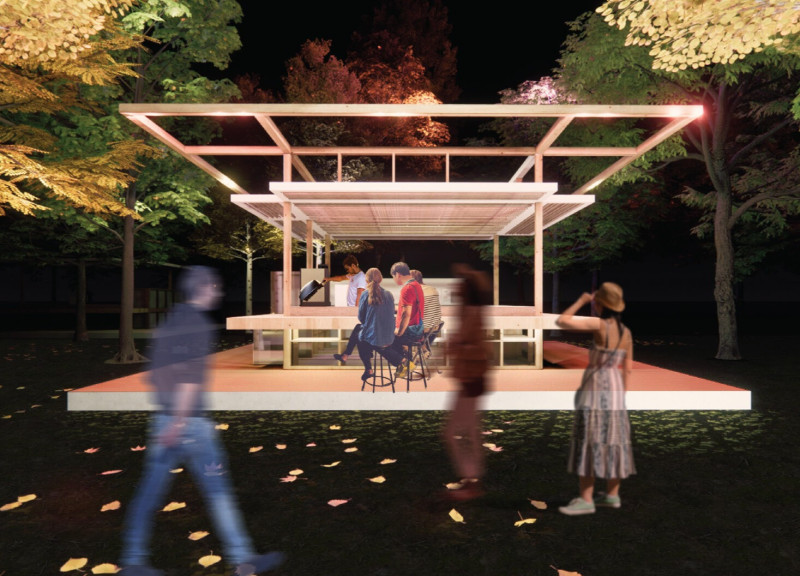5 key facts about this project
At its core, the project acts as a welcoming haven where festival attendees can relax and socialize. The architectural layout features a spacious working area, complete with a central prep bench and tables for customer interaction, allowing the space to adapt to various social functions. This flexibility is a hallmark of the design, enabling the kiosk to cater to the dynamic needs of the festival while fostering a sense of community among attendees.
One of the standout characteristics of the project is the oversized roof, which not only provides essential shelter from the elements but also serves as a focal point, enhancing the overall visual appeal of the structure. This roof design plays a critical role in the spatial experience, allowing ample natural light to filter through while maintaining a connection to the outside environment. The use of translucent cladding amplifies this effect, creating a lantern-like ambience at night, which attracts attention and invites interaction from festival-goers.
Notably, the construction employs locally sourced materials such as timber and recycled wood, reinforcing the project's sustainability ethos. The choice of these materials reflects an awareness of the ecological impact of construction, ensuring that the structure complements rather than disturbs its natural setting. The incorporation of foldable recycled timber screens further showcases an innovative approach, as these elements provide security when the kiosk is not in use while also allowing for flexible operation hours during the festival.
Throughout the design process, there has been a clear intent to foster community involvement. The kiosk is designed to be constructed collaboratively, with volunteers participating in the assembly using locally sourced materials. This aspect not only empowers the local community but also builds a sense of ownership and pride in the final outcome. By emphasizing community engagement, the project underscores the importance of collective involvement in sustainable architectural practices.
The overall design of "The Lanterns in the Forest" is characterized by its simplicity and thoughtful interactions with the surroundings. The minimalist aesthetic, combined with functional details, reinforces the idea that architecture can coexist gracefully with nature. This project exemplifies how well-considered design can create spaces that are not only practical but also promote social well-being and environmental sustainability.
For those interested in further exploring this architectural endeavor, reviewing the accompanying architectural plans, sections, and design elements will provide deeper insights into the project. Through the lens of careful thought and innovative design, "The Lanterns in the Forest" stands as a commendable example of how architecture can respond meaningfully to its context while serving the needs of the community.


























