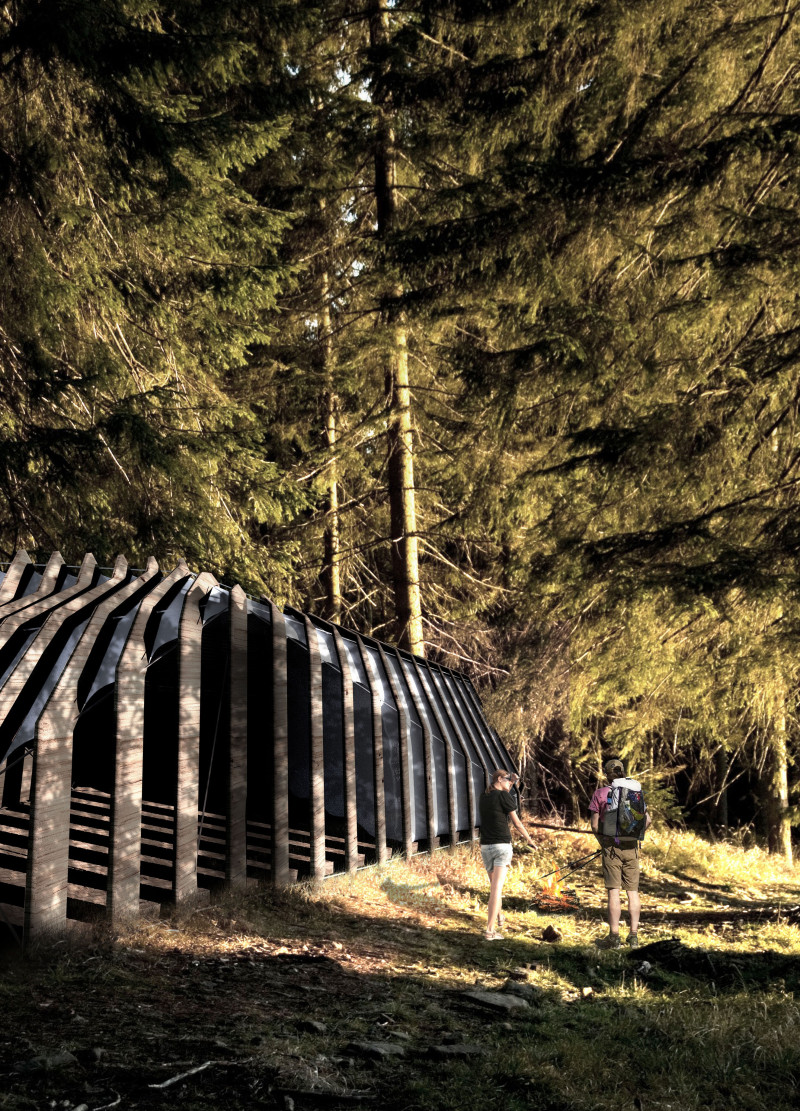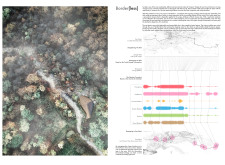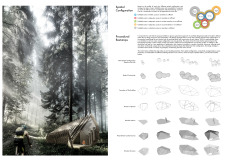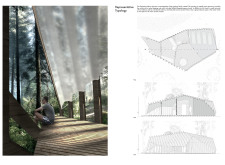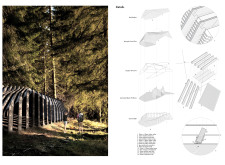5 key facts about this project
The essence of the project lies in its representation of connectivity—not only between cyclists and their environment but also between urban and rural spaces. It acknowledges the growing trend of cycling tourism and the demand for facilities that cater to the needs of environmentally conscious travelers. The design serves a clear function by offering amenities such as sleeping areas, sanitation facilities, and social spaces, all while maintaining a lightweight and unobtrusive profile that harmonizes with the surrounding landscapes.
Key components of the project include a variety of cabin forms that prioritize adaptability to different site conditions. Each cabin features a unique architectural typology, reflecting the natural topography and vegetation of the area. The design employs a segmented structure that enhances the visual engagement with the environment, creating a dynamic interaction between the built and natural elements. These cabins respond effectively to curved pathways, ensuring that the flow of movement remains unimpeded and intuitive for users.
Materiality plays a crucial role in the overall aesthetic and functional performance of the project. The selected materials include wood, polyurethane coated canvas, steel, laminated beams, and glass panels, each chosen for its durability, ecological footprint, and ability to seamlessly integrate into the natural surroundings. Wood is utilized extensively for its warmth and natural appeal, while the use of polyurethane coated canvas enhances the roof structures, contributing to weather resistance without adding excessive weight. Steel elements provide structural integrity, ensuring safety and longevity. Laminated beams are employed to partition spaces effectively, while glass panels allow for natural light and visibility, fostering a sense of openness.
One of the unique design approaches taken in this project is its emphasis on procedural resting spots that adapt to the profiles of individual sites. By analyzing the specific conditions of each location, the design creates an infrastructure that not only addresses practical needs but also enhances the sensory experience of the user. This meticulous detail reveals a commitment to resilience and responsiveness, reinforcing the project's relevance to its surrounding landscape.
The functionality of the facilities goes beyond mere shelter; these spaces are designed to enhance social interaction. Cyclists are provided with communal areas that encourage engagement and sharing of experiences, thereby fostering a sense of community among users. The design concept recognizes the importance of creating a supportive environment that promotes healthy lifestyles and environmental stewardship.
Furthermore, the project aligns itself with the principles of the EuroVelo network, an initiative that promotes cycling across Europe. This connection to a larger movement emphasizes the potential for cycling to bridge distances and cultivate relationships between urban and rural areas. It positions the project not only as an architectural endeavor but as part of a broader dialogue on sustainable transport and tourism.
Overall, the project reflects a holistic understanding of architecture's role in enhancing human experience while respecting the environment. By integrating functional design with ecological principles, it sets forth a model for future architectural solutions that aim to blend seamlessly with their surroundings. The results speak to the potential of architecture to innovate within established parameters of sustainability while meeting the diverse needs of modern travelers. For a deeper understanding of this architectural initiative, including detailed architectural plans, sections, and design ideas, readers are encouraged to explore the project presentation for further insights.


