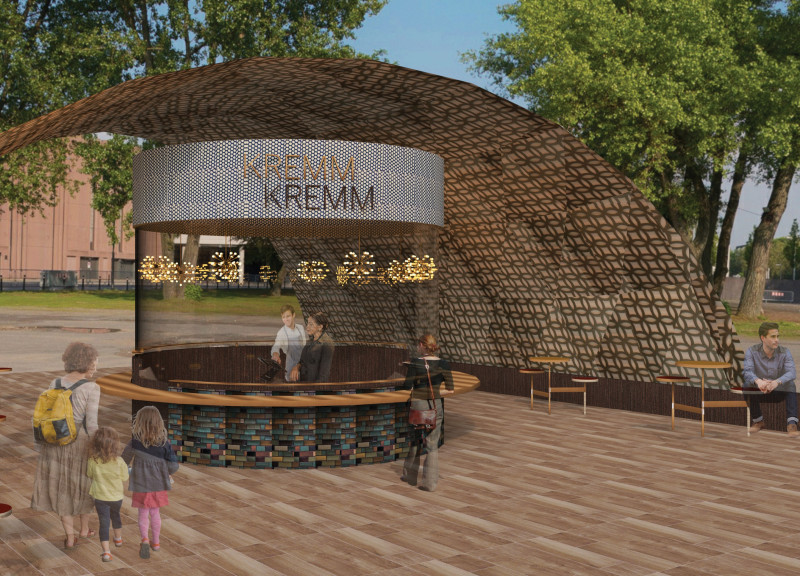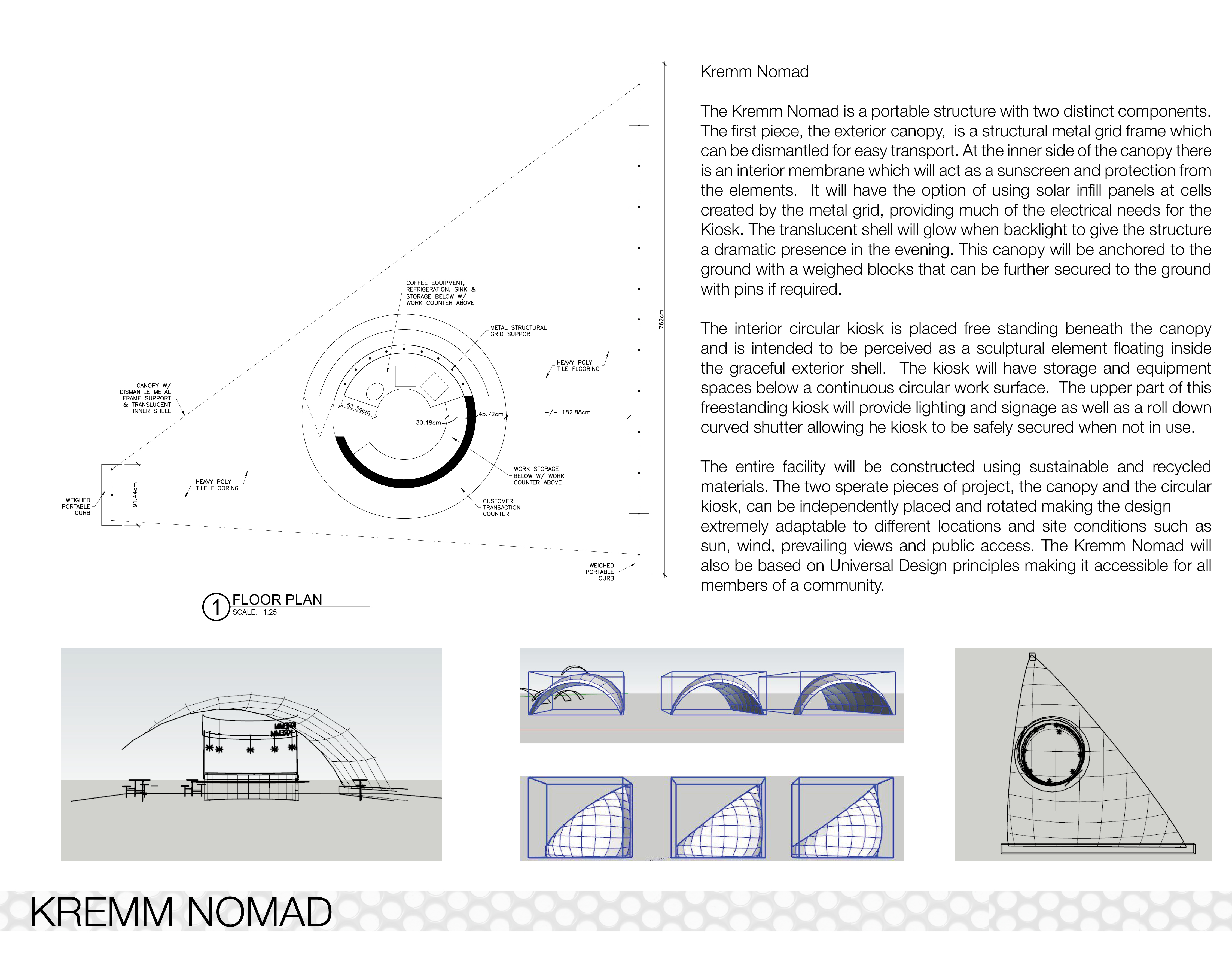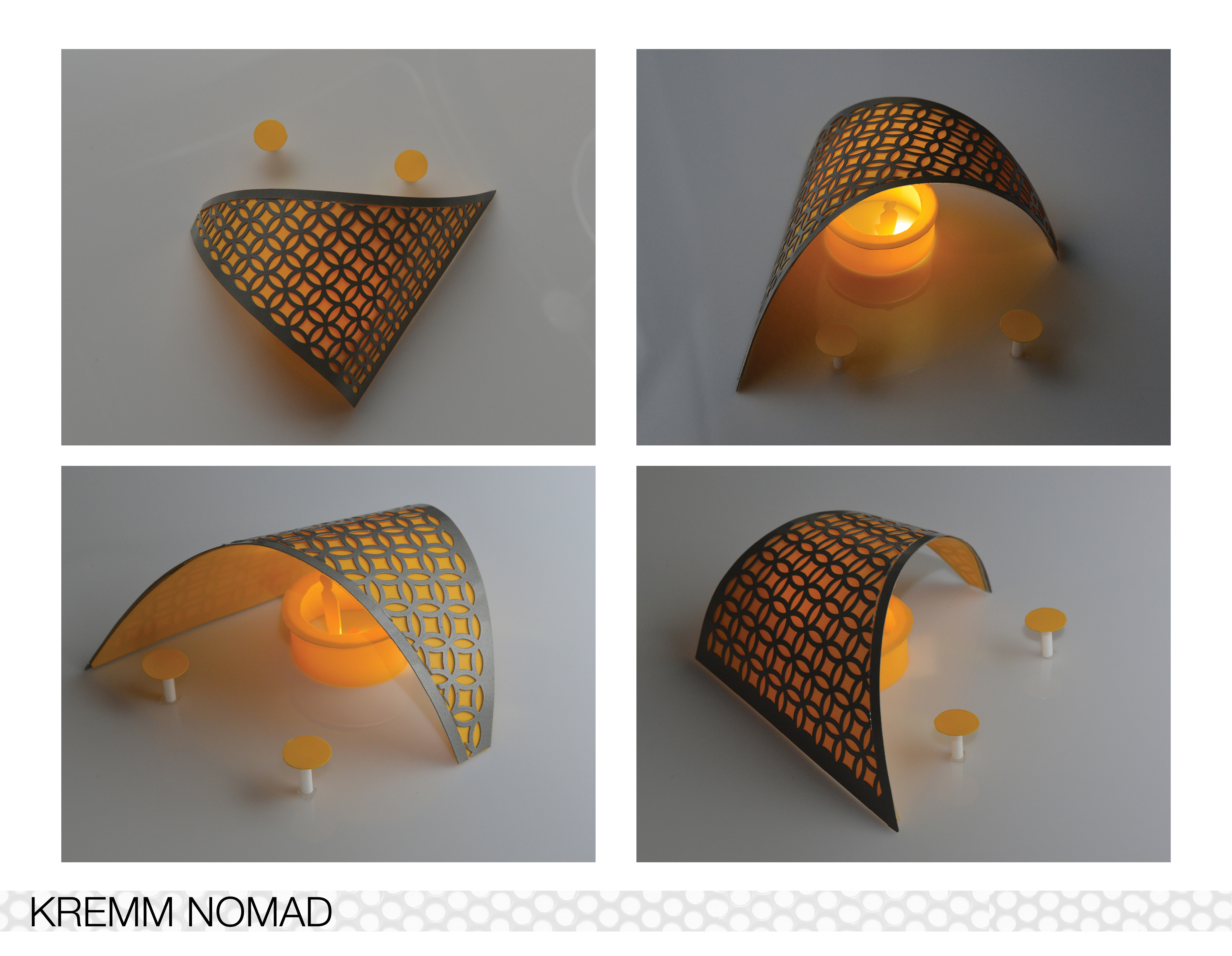5 key facts about this project
Flexible Design for Various Uses
One of the distinguishing features of the Kremm Nomad is its modular design. The exterior canopy, constructed from a translucent shell supported by a structural metal frame, provides ample protection and natural light for the area beneath. The circular kiosk is designed as a freestanding unit that can adapt to different applications, from coffee sales to community workshops. This inherent flexibility allows the kiosk to meet the changing requirements of community events and gatherings, making it a valuable addition to public spaces.
The project also incorporates several sustainable practices through the use of recycled materials, such as recycled solid surfaces and glazed tiles. These materials contribute to reduced environmental impact while ensuring durability and ease of maintenance. The inclusion of solar panels within the canopy further enhances its sustainability credentials, allowing for energy-efficient operation.
Innovative Community Engagement
The Kremm Nomad not only serves a functional purpose but also strives to enhance community interaction. The design promotes inclusivity, with features that cater to various user demographics. Accessibility is a primary concern, ensuring that the space is usable by all individuals, including those with disabilities.
Signage and visual orientation elements are integrated into the architecture to guide users effectively, making the project intuitive and user-friendly. The combination of the kiosk and canopy facilitates social gatherings, encouraging community cohesion. The informative displays within the design also provide opportunities for local groups to share information and resources.
The Kremm Nomad exemplifies a modern architectural response to community needs, with a design that focuses on adaptability, sustainability, and active engagement. This project invites further exploration of architectural plans, architectural sections, and various architectural ideas that contribute to its overall effectiveness in serving public spaces. For more detailed insights into this project, it is advisable to review the presented architectural designs to understand the full scope of its capabilities.


























