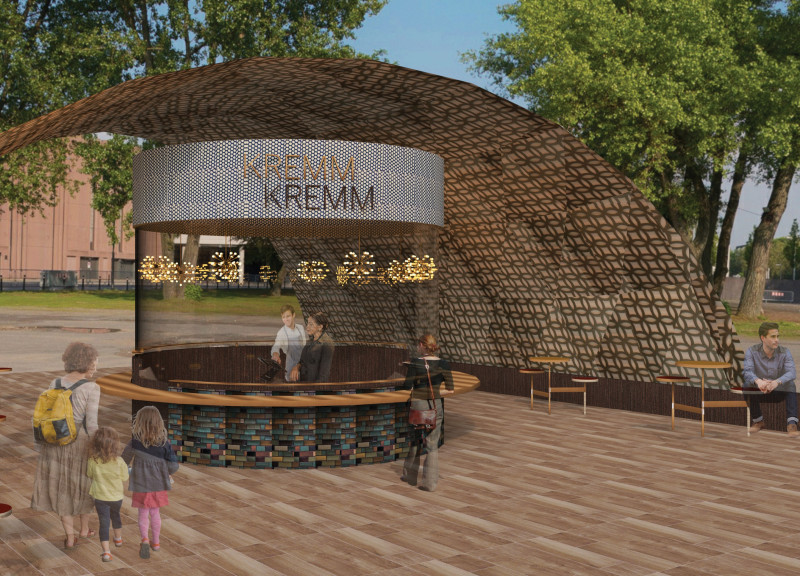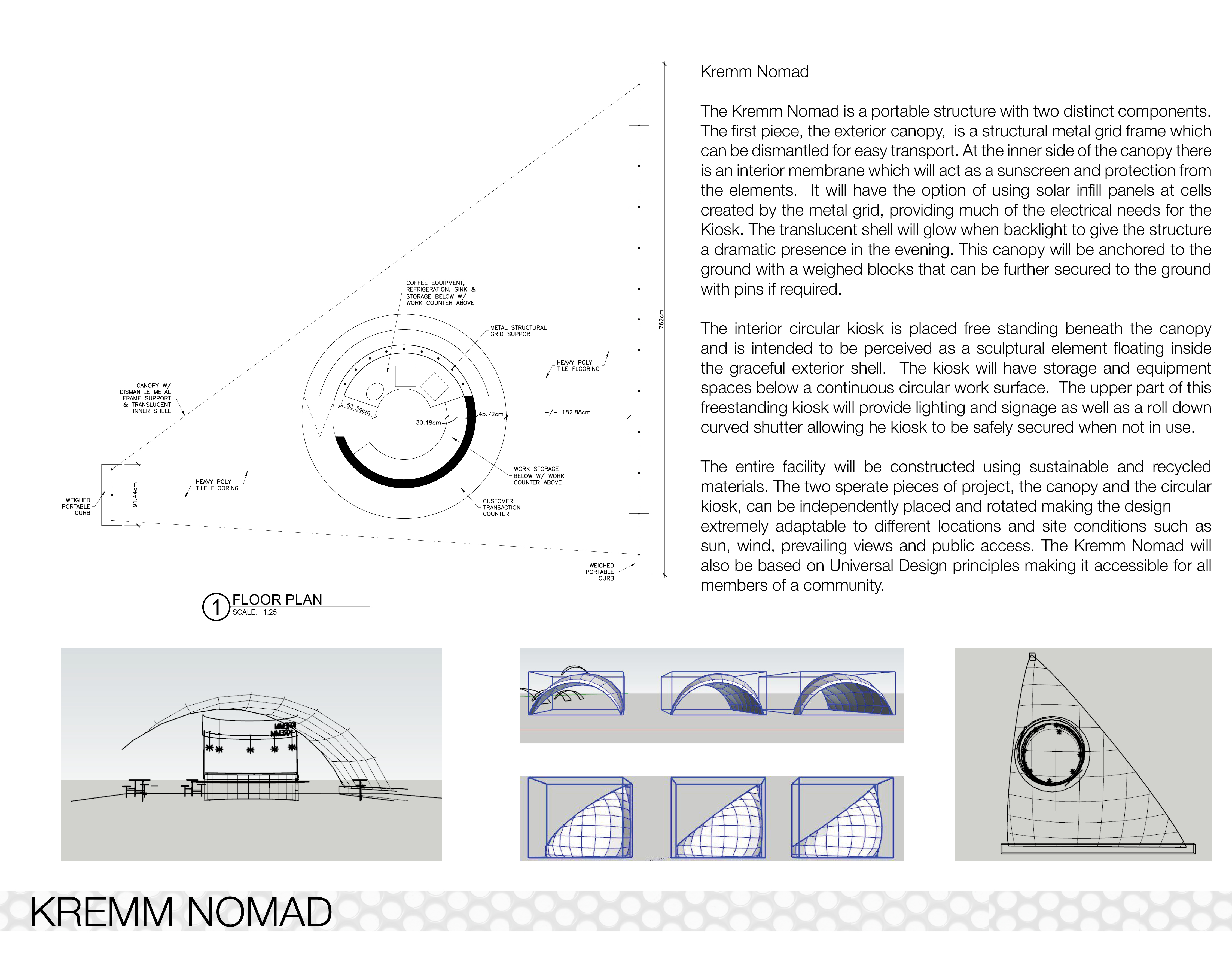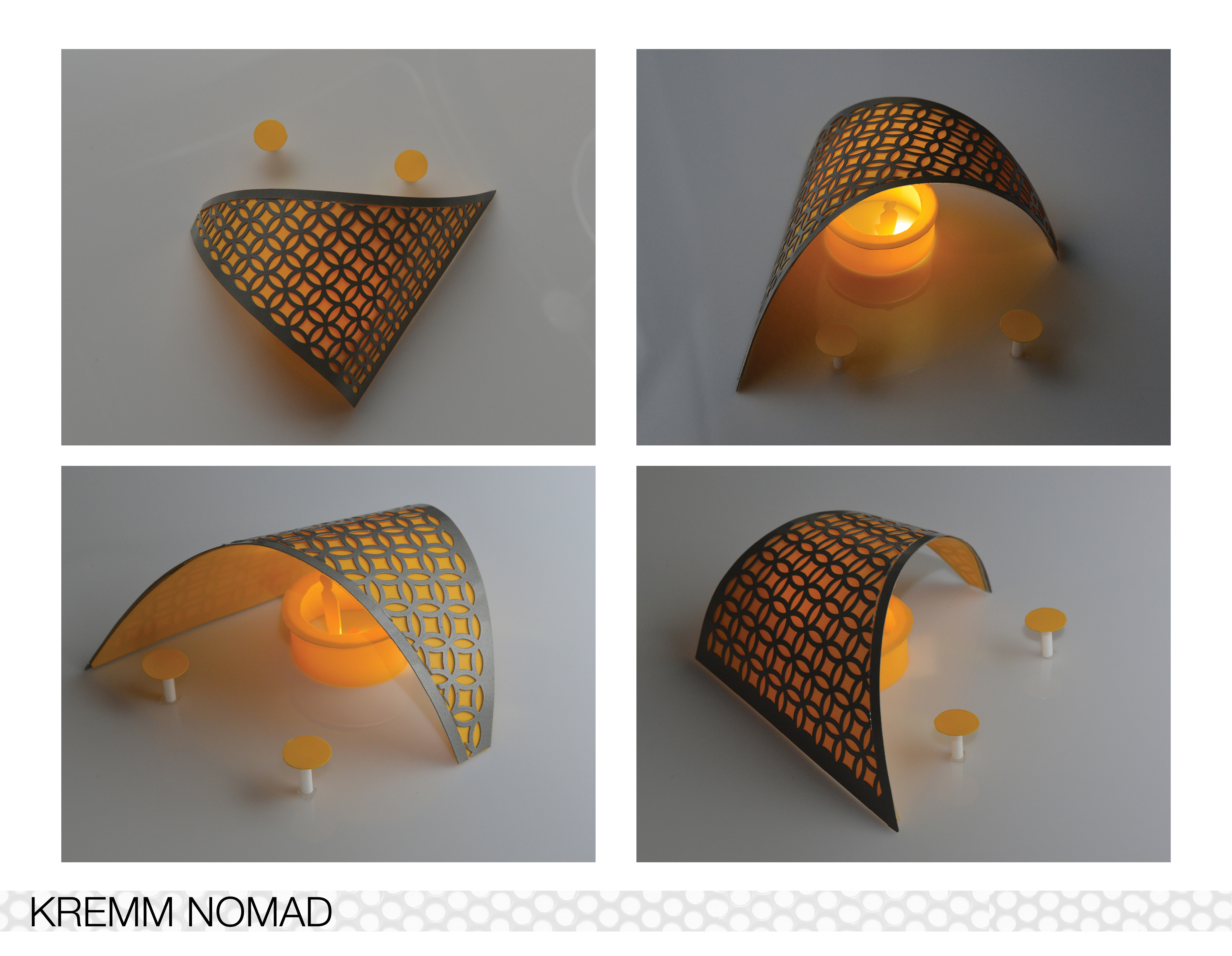5 key facts about this project
The architectural concept behind the Kremm Nomad emphasizes mobility and adaptability, allowing it to respond to different contexts and user needs. The structure is primarily composed of two elements: a protective canopy supported by a structural metal frame and a circular kiosk that serves as a central gathering point. This configuration is particularly effective for outdoor events, markets, or communal activities, highlighting the importance of social spaces in urban and rural settings.
The canopy is a significant feature of this architectural design, crafted to provide shade and shelter while also serving as a platform for renewable energy generation through the integration of solar panels. This dual functionality is a key aspect of the project, showcasing a design approach that prioritizes sustainability without compromising aesthetics. The translucent shell of the canopy ensures that natural light permeates the space below, creating an inviting atmosphere. Additionally, it alerts people to the presence of the structure even at night, as it illuminates softly, encouraging community engagement after sunset.
The interior kiosk is carefully designed for community interaction. Its circular form promotes a sense of inclusivity and openness, allowing interactions to flow naturally. The layout features a continuous work surface that facilitates diverse activities, from informal meetings to more organized events, while also housing storage and equipment necessary for the setup. By fostering a community-centric approach, the design emphasizes accessibility and usability, ensuring that all individuals, regardless of their physical abilities, can engage with the space.
Material selection plays a crucial role in the overall sustainability narrative of the Kremm Nomad. The design incorporates recycled materials, such as the structural components of the kiosk and the flooring made from recycled rubber. These choices not only reduce the ecological footprint of the project but also enhance its durability and lifespan, contributing to responsible resource use. The aesthetic value of materials, such as glazed ceramic tiles for the kiosk, further enriches the space, combining functionality with a visually appealing environment.
Unique design approaches are evident throughout the Kremm Nomad. The project breaks away from traditional architecture by incorporating elements that allow for real-time adaptability. Both the canopy and the kiosk can be reoriented and reconfigured depending on the specific site conditions or event requirements. This flexibility ensures that the structure can be used optimally in varying climatic conditions, highlighting how thoughtful architectural design can meet diverse needs.
Moreover, the integration of community-focused features encourages social interaction, making the Kremm Nomad not just a physical space but a catalyst for community building. Its layout and elements are designed to invite users to engage with one another, offering opportunities for connection in public spaces.
To delve further into the architectural details, including plans, sections, and illustrative designs, readers are encouraged to explore the full project presentation. This will provide greater insights into the architectural ideas and design outcomes that contribute to the Kremm Nomad's role as a forward-thinking example of portable architecture.


























