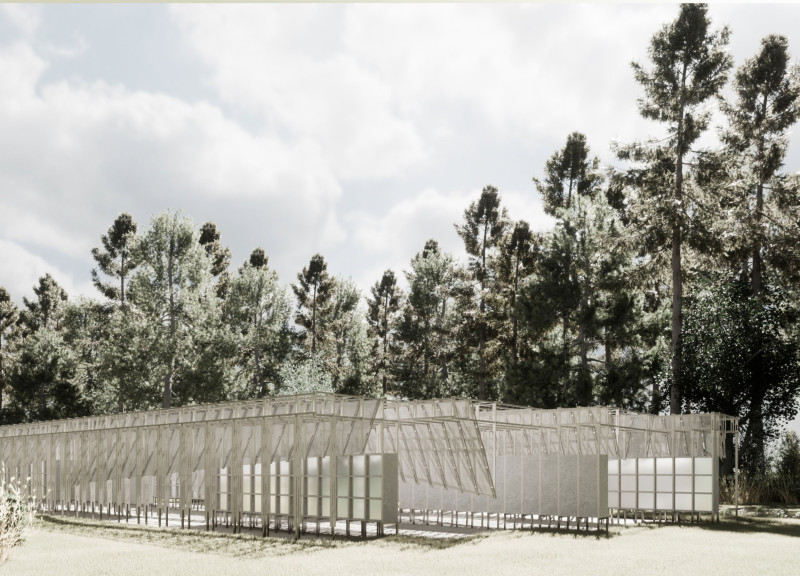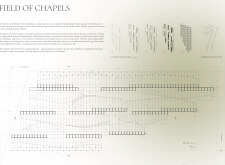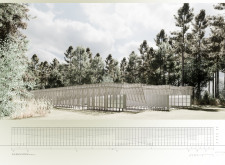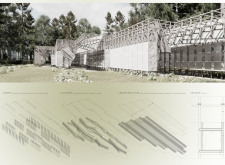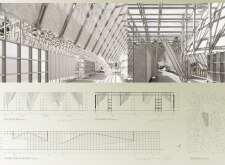5 key facts about this project
The architectural concept is based on the idea of creating a sanctuary that not only honors individual memories but also fosters a collective sense of community. The design integrates a series of small chapels arranged in a linear sequence, emphasizing both individuality and shared experience. Each chapel is distinguishable by its unique form and height, resulting in a visually engaging composition that captures light and casts varied shadows throughout the day. This approach allows for a deeper interaction between the buildings and their natural surroundings, encouraging visitors to experience different perspectives as they journey through the space.
Functionally, the project serves as a peaceful environment for visitors to come and reflect, offering dedicated spaces where families can commemorate their loved ones. The design invites quiet contemplation while being enveloped by the tranquility of the forest, connecting the personal act of remembrance with the broader context of nature. The columbarium's layout encourages exploration and connection, allowing visitors to experience moments of solitude while also fostering opportunities for communal interaction in shared remembrance.
The architectural details within the project are meticulously crafted to enhance its contemplative atmosphere. Each chapel features niches clad in bush-hammered limestone panels, giving a tactile and organic feel that complements the setting. This choice of material not only reflects local geological characteristics but also reinforces the project's connection to the earth. The incorporation of translucent fiber-glass canopies serves a dual purpose, filtering natural light to create a soothing ambiance while providing shelter from the elements. This design approach ensures that the chapels remain welcoming and accessible throughout different seasons.
The structural framework relies on steel, which supports the overall design without dominating it. The steel elements are configured in a way that emphasizes openness and lightness, creating a sense of elevation within the surrounding landscape. Timber is also utilized, particularly in the framework of the canopies, introducing warmth and a sense of familiarity, which is vital for a space dedicated to remembrance.
One of the key unique aspects of the "Field of Chapels" is its treatment of the roof structures, which are designed to mimic the organic forms found in nature. This sculptural quality not only serves functional needs but also adds a dynamic element to the overall aesthetic. The canopies act as both shelter and art, providing an engaging interaction with the surrounding environment that enhances the visitor's experience.
The integration of landscaping within the project is paramount. A communal garden surrounding the chapels encourages relationships between families and friends, transforming the columbarium into a space that embodies life and memory rather than solitude and loss. This thoughtful inclusion of green spaces enhances the overall experience, offering areas for gathering, sharing stories, and fostering connections among visitors.
In summary, the "Field of Chapels" project exemplifies an architectural approach that skillfully balances the necessities of function with the philosophical themes of memory and collective experience. It invites visitors to engage thoughtfully with the environment, encouraging a sense of peace and reflection amidst the natural beauty of the forest setting. To explore more about the architectural plans, sections, designs, and ideas that define this project, readers are encouraged to delve into the detailed presentation, where they can gain deeper insights into its thoughtful execution.


