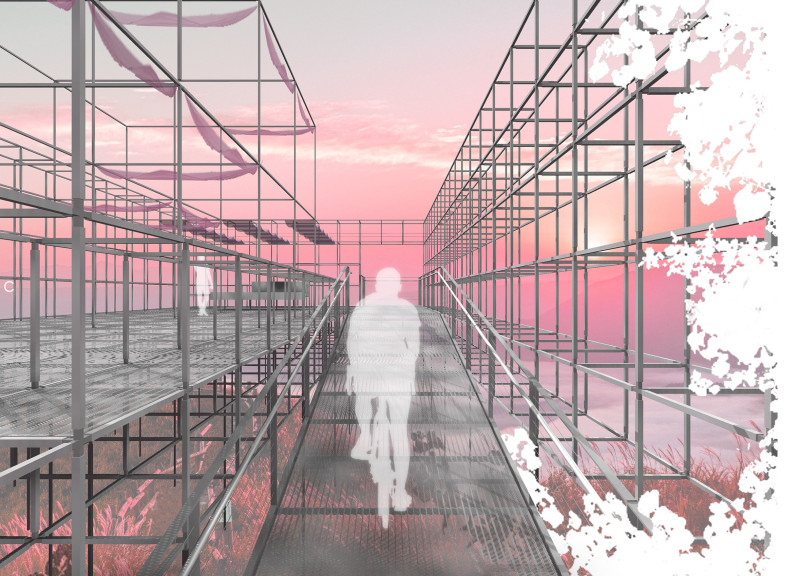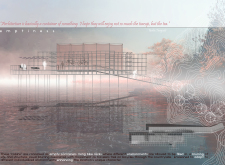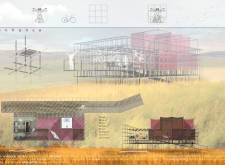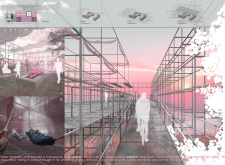5 key facts about this project
The architectural approach is characterized by its modularity, which allows for a dynamic range of functions within a limited footprint. This project features elevated structures designed to offer different perspectives of the surrounding landscape while facilitating seamless transitions between public and private spaces. Users are invited to engage with the architecture not only as a shelter but as a part of their journey, creating a deeper connection with both the built environment and nature.
Materiality plays a crucial role in the project’s identity, as it employs a selection of sustainable components aimed at minimizing ecological impact. Recycled tube steel forms the backbone of the structural system, allowing for robust yet lightweight construction. The use of plastic floor grates provides a permeable surface that is both functional and environmentally friendly. Additionally, the incorporation of breathable waterproof tent fabric keeps the spaces comfortable and aesthetically pleasing, ensuring that the design is responsive to climatic conditions.
The project features various interactive spaces intended for different activities, including bike racks, seating areas, and essential amenities such as eco-showers and toilets. This multifunctionality is a key component of the design, promoting community engagement while catering to individual needs. The architecture encourages users to interpret the spaces in diverse ways, enhancing the sense of freedom and exploration.
The distinctive visual elements of the design promote a luminous quality, with translucent materials allowing natural light to permeate the interior spaces. This not only enhances the ambiance but also creates a seamless connection between inside and outside, blurring the boundaries between the built and natural environments. By fostering an environment rich in light and openness, the design encourages spontaneous interactions among users while maintaining a sense of tranquility.
Uniquely, the project integrates landscaping within the architectural framework, promoting biodiversity and enhancing natural beauty in the vicinity. The architecture is not merely placed upon the landscape but is conceived as an extension of it, inviting users to appreciate their surroundings on multiple levels. This ecological sensitivity underscores the project's commitment to sustainability and reflects a balanced relationship between construction and the natural world.
The architectural design also reflects a progressive understanding of contemporary environmental challenges, demonstrating how thoughtful architecture can influence user experience positively. By focusing on modularity and the careful selection of materials, this project sets out to redefine the potential for sensitivity in architecture through innovative design strategies.
For those interested in a deeper examination of this architectural project, including detailed architectural plans, sections, and design ideas, it is encouraged to explore the presentation further to gain comprehensive insights. Understanding the nuances of the design will enrich appreciation for the ways in which architecture can harmonize with nature while meeting the evolving needs of its users.


























