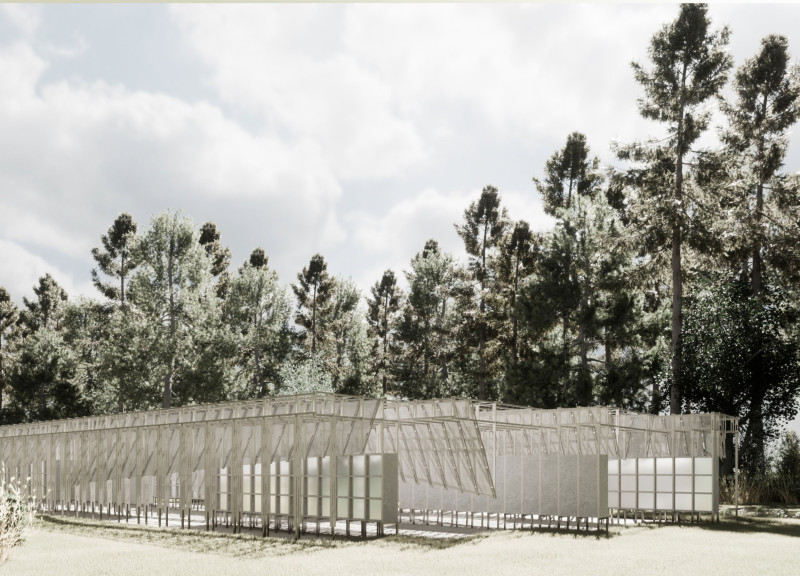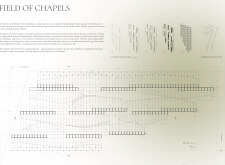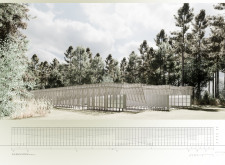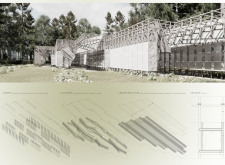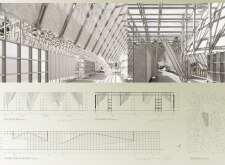5 key facts about this project
Spatial Configuration and User Experience
The design features a series of fourteen chapels arranged in a linear formation across three levels, fostering a sense of connection and flow. Each chapel is positioned thoughtfully to provide varying degrees of privacy while still encouraging community gathering. The use of varying building heights enhances visual interest and strategically frames views of the surrounding landscape. The architectural layout is complemented by meticulously planned pathways that allow for leisurely movement throughout the site, enhancing the experiential quality of the space.
The project emphasizes the relationship between the architectural elements and the surrounding environment. Canopy structures made from timber extend outward, creating shaded areas that invite exploration and contemplation. These canopies are not merely functional; they serve as elements of design that evoke the imagery of natural forms, contributing to the overall theme of harmony with nature.
Materiality and Structural Integrity
The "Field of Chapels" employs a distinctive palette of materials that underscores its design philosophy. Key materials include:
- Steel for the structural frame, providing essential strength while allowing for open, airy spaces.
- Timber, used extensively in canopies and wall elements, adding warmth and a tactile quality that complements the surrounding forest.
- Bush hammered limestone panels, which introduce texture and connect the design to the earth.
- Fiberglass reinforced polymer panels, utilized for their translucency, allowing light to filter into interior spaces, enhancing their atmospheric qualities.
This careful selection of materials not only contributes to the visual and sensory experience but also aligns with the project's overarching goal of creating a space that feels integrated into its natural context.
Unique Design Approaches to Memorialization
A noteworthy aspect of the "Field of Chapels" is its innovative approach to memorialization. Unlike traditional columbarium designs that often focus on solitary structures, this project emphasizes interconnectedness through its arrangement of multiple chapels. This layout fosters a communal atmosphere where visitors can reflect both individually and collectively. The design encourages interaction with the landscape, promoting an understanding of the cyclical nature of life and memory.
Moreover, the thoughtful incorporation of natural light through the use of translucent materials enhances the spiritual dimension of the design. By allowing light to penetrate the space, the project creates a serene ambiance conducive to reflection. The architectural decisions made in this project serve not only functional purposes but also facilitate an emotional connection, inviting visitors to engage with their memories in a supportive environment.
For more insights into the "Field of Chapels," including a closer look at architectural plans, sections, and specific design elements, interested readers are encouraged to explore the full project presentation.


