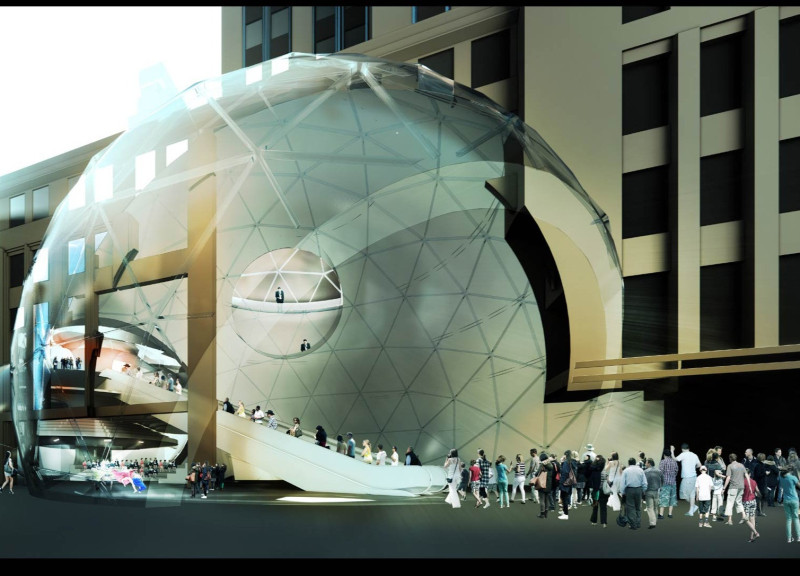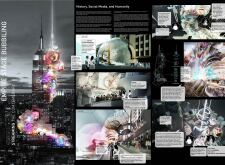5 key facts about this project
Spatially, "Empire Stage Bubbling" differentiates itself through its innovative use of various 'stages.' These elevated areas, referred to as the Chaotic Stage, Experimental Stage, and Real-Agent Stage, fulfill distinct functions that encourage diverse activities and interactions. The design promotes vertical connectivity through a network of open staircases and elevators, allowing visitors to navigate seamlessly between the different stages. This organization not only enhances user experience but also reinforces the theme of progress intrinsic to the Empire State Building's identity.
The project employs a unique material palette that includes acrylic, polycarbonate, and glass-reinforced plastic (GRP). These materials facilitate the creation of semi-translucent bubbles that protrude from the existing structure, serving as projection surfaces for digital media. This design approach emphasizes the concept of connectivity, reflecting on how modern technology influences social interaction. By utilizing advanced materials, the project enhances the building’s aesthetics while expanding its functional capacities.
In addition to its spatial organization and materiality, "Empire Stage Bubbling" focuses on interactive technology. Features such as live streaming capabilities and immersive digital displays encourage community participation and engagement. The project includes a transmitter module designed to integrate with various media, symbolizing the relationship between physical architecture and virtual communication. By establishing this connection, the project positions the Empire State Building not just as a historical landmark, but as a contemporary cultural hub.
Visitors are encouraged to explore the architectural plans, sections, and designs that further detail how "Empire Stage Bubbling" transforms the urban experience. This project is an invitation to examine how architectural ideas can effectively bridge the gap between historical context and modern technological interaction.























