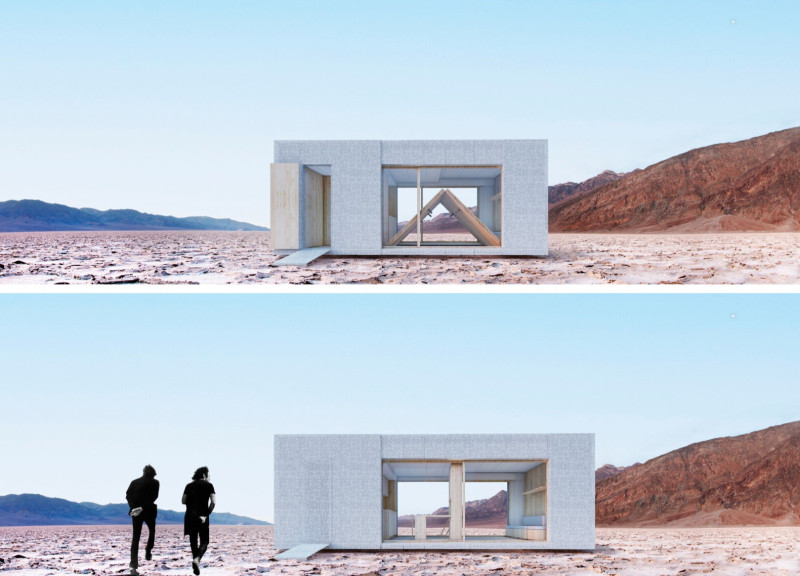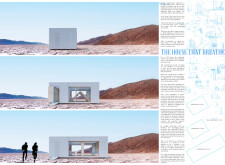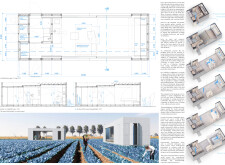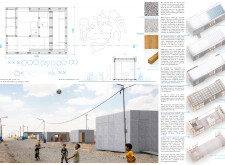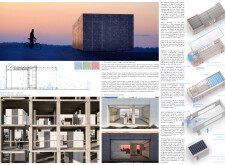5 key facts about this project
### Overview
Located in various contexts including rural agricultural areas and densely populated urban environments, the project addresses contemporary urban challenges by offering adaptable and sustainable housing solutions. The design seeks to redefine spatial relationships and promote a harmonious integration of architecture with nature, community needs, and environmental sustainability.
### Spatial Strategy
The design incorporates flexible configurations that enable the structure to transform according to the needs of its inhabitants. It features adaptable areas ranging from 12 m² to 25 m², allowing for rearrangement into different forms. Each space is equipped with multifunctional furniture that supports various activities, including work, leisure, and communal functions, facilitating efficient use of the interior layout. Moreover, the ability to mechanize deployment facilitates quick assembly and disassembly, aiding in rapid relocation wherever necessary.
### Materiality and Sustainability
The project emphasizes sustainable practices through a judicious selection of materials aimed at minimizing environmental impact. Key elements include translucent aluminum panels that enhance natural lighting while preserving privacy, as well as bamboo wood panels and structural beams that utilize renewable resources. The design also integrates recycled materials to further reduce its ecological footprint. In addition, the incorporation of rainwater harvesting systems and greywater recycling contributes to effective water management, while solar panels and thermal insulation are utilized to promote energy efficiency. Each aspect of the materiality and structural design aligns with the overarching goal of fostering ecological stewardship and enhancing community engagement.


