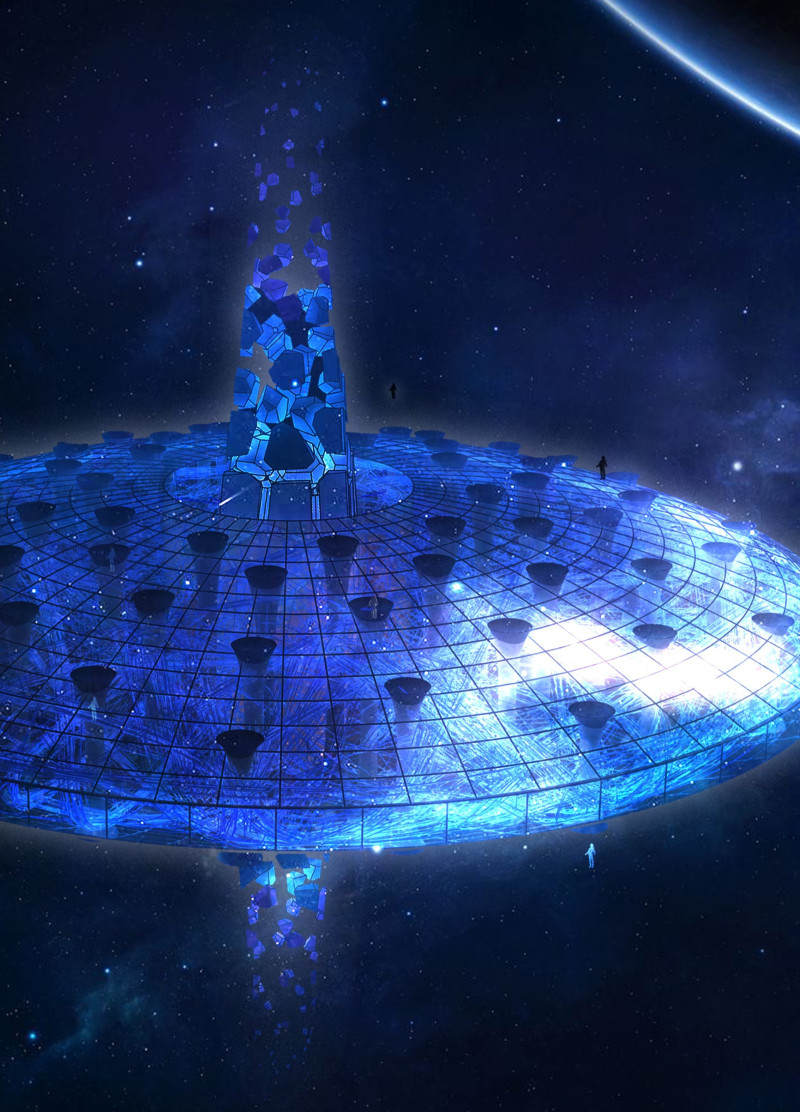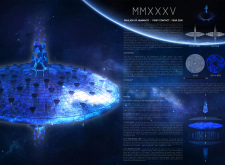5 key facts about this project
At its core, the Pavilion functions as a hub for receiving and transmitting messages across vast cosmic distances. The project encourages exploration of the unknown while fostering a spirit of connectivity. It is a space where scientific inquiry and philosophical reflection converge, inviting visitors to contemplate both their existence and the possibilities that lie beyond our immediate environment.
The architectural design of the Pavilion is characterized by its central triangular prism, which symbolizes clarity and transparency—key elements in the pursuit of communication. This central core is encircled by a larger circular platform, promoting an inclusive atmosphere that encourages interaction among both visitors and the technology housed within. The Pavilion's materials have been selected for their functional and aesthetic properties, incorporating transparent aluminum for visibility and strength, smart glass for energy efficiency, and reinforced steel for structural integrity. These choices reflect a commitment to sustainability and resilience.
An important aspect of the Pavilion is its adaptable protective shield, designed to respond dynamically to environmental conditions. This innovative feature allows the Pavilion to toggle between states of protection and communication, ensuring the safety of its operations while remaining open to potential engagement with extraterrestrial signals. The integration of data-gathering technologies, displayed through the "Data Web," enriches the user experience by transforming the Pavilion into an interactive environment that captures incoming cosmic data and augments visitor engagement.
Further enhancing the overall design are the Transgressor Tubes, which serve as pathways for data and energy flows. These tubes facilitate an immersive interaction between visitors and the Pavilion’s advanced technologies. By fostering movement within the space, they not only provide essential functionality but also evoke a sense of connectivity to the cosmos.
The Pavilion of Humanity illustrates a unique approach to architectural design by harmonizing future-ready technology with a foundational focus on human experience and collaboration. This project encapsulates essential architectural ideas, emphasizing the potential for architecture to serve as a mediator in our pursuit of knowledge and connection beyond Earth.
For a deeper understanding of this project, including detailed architectural plans, architectural sections, and architectural designs, it is encouraged to explore the presentation materials. These resources will provide valuable insights into the design strategies and thought processes that have shaped this important architectural endeavor. Engaging with these elements will enrich your appreciation of the Pavilion and its contribution to an evolving dialogue surrounding humanity's relationship with the universe.























