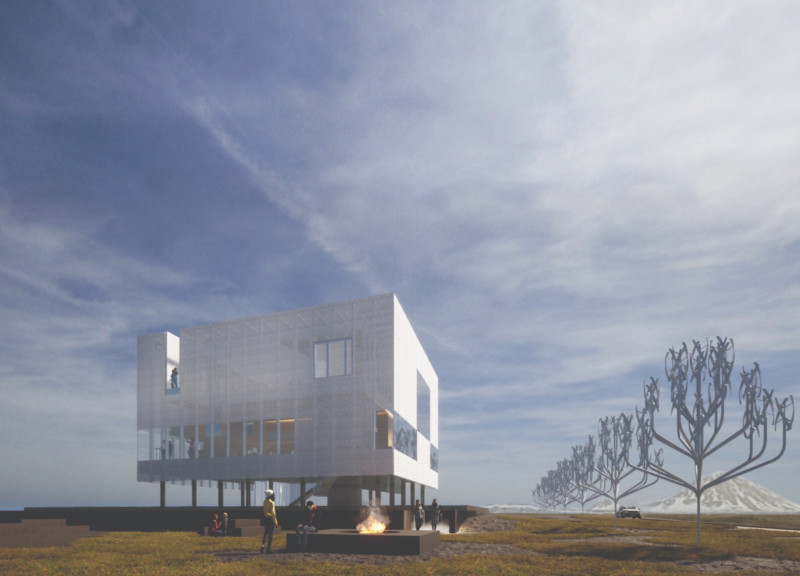5 key facts about this project
At its core, the pavilion serves multiple functions, mainly focusing on providing a venue for film screenings and community gatherings. The design incorporates various levels that create different zones, each with specific purposes tailored to enhance visitor experience. The basement introduces a sensory journey with installations that utilize sound and water themes, effectively transforming the space into an enchanting cinematic realm. On the first floor, the entrance doubles as a vibrant social hub where the indoor cinema merges with outdoor activities, bringing an element of liveliness to the site. The second floor features panoramic viewing areas that frame the breathtaking Icelandic landscape, encouraging contemplation and engagement with the surrounding environment. The roof terrace allows visitors to experience open-air cinema, uniquely combining film viewing with the natural beauty of the sky, particularly under the northern lights.
The architectural design prioritizes the use of materials that resonate with the geographical context of Iceland. The pavilion is enveloped in translucent cladding made from innovative aerogel elements, which not only allow natural light to permeate the interior but also maintain privacy and an aura of mystery. Dark concrete forms the foundation, grounding the structure and providing a stark contrast to lighter materials such as wood, which is used throughout the interior to create a warm and inviting atmosphere. Glass modules are thoughtfully incorporated, promoting visual transparency and a seamless flow between indoor and outdoor spaces.
What distinguishes this pavilion is its commitment to sustainability and its unique approach to integrating cinematic art with nature. The design incorporates energy-efficient technologies, including wind turbines and geothermal heating, responding to contemporary concerns about environmental impact. The aesthetic of the structure is deliberately low-maintenance while allowing for adaptability in its use, catering to various events and functions over time.
The pavilion’s unique design approach enhances both the practical and experiential aspects of architecture. It encourages visitors not only to engage with the films being screened but also to explore the intersection of artistry and the natural world. The seamless transition between the different zones within the pavilion facilitates a rich narrative experience that celebrates the beauty of cinema alongside the captivating landscapes of Iceland.
For a deeper understanding of the project, it is encouraged to explore the architectural plans, architectural sections, architectural designs, and architectural ideas that form the foundation of this endeavor. These documents provide crucial insights into the thought processes and intentions behind the design, revealing the careful considerations that led to this innovative architectural project.


























